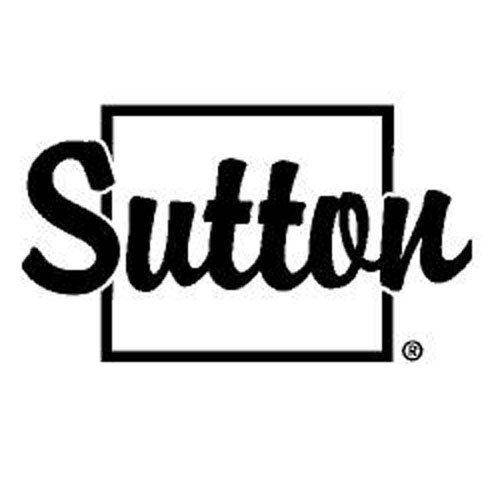4526 215 Street, Langley
SOLD / $3,200,000
8 Beds
8 Baths
7,817 Sqft
10,019 Lot SqFt
2022 Built
Modern Farmhouse style home built by an award winning builder in Southridge neighbourhood of Murrayville! This one of a kind home offers almost 8000 sq ft of living area plus a triple garage on an ideally situated 10010 sq ft lot! There has been no expense spared including designer finishes, plumbing, lighting throughout. The main level offers a large chefs kitchen with oversized island, spice kitchen, Panel Ready appliances, master bedroom & family room which opens up to the heated deck through eclipse doors creating an ideal indoor/outdoor experience. Upstairs features 4 bedrooms with 3 bath and library. The basement offers great rental income & a gym, media room, wet bar, games room & wine room. Opportunities like this don't come up often! Truly one of Langleys finest offerings!
Taxes (2022): $8,533.56
Amenities
- Shopping Nearby
- Balcony
- Central Vacuum
- Vaulted Ceiling(s)
- In Unit
Features
- Washer
- Dryer
- Dishwasher
- Refrigerator
- Cooktop
- Heat Recov. Vent.
- Intercom
- Security System
- Smoke Detector(s)
- Window Coverings
Site Influences
- Shopping Nearby
- Balcony
- Central Location
- Cul-De-Sac
- Recreation Nearby
| MLS® # | R2759157 |
|---|---|
| Dwelling Type | House/Single Family |
| Home Style | Residential Detached |
| Year Built | 2022 |
| Fin. Floor Area | 7817 sqft |
| Finished Levels | 2 |
| Bedrooms | 8 |
| Bathrooms | 8 |
| Taxes | $ 8534 / 2022 |
| Lot Area | 10019 sqft |
| Lot Dimensions | 131.6 × 131.6 |
| Outdoor Area | Patio,Deck, Balcony |
| Water Supply | Public |
| Maint. Fees | $N/A |
| Heating | Natural Gas, Radiant |
|---|---|
| Construction | Frame Wood,Fibre Cement (Exterior),Stone (Exterior),Wood Siding |
| Foundation | Concrete Perimeter |
| Basement | Full |
| Roof | Asphalt,Metal |
| Floor Finish | Hardwood, Laminate, Tile, Wall/Wall/Mixed |
| Fireplace | 2 , Insert,Gas |
| Parking | Garage Triple,Front Access,Concrete,Garage Door Opener |
| Parking Total/Covered | 8 / 3 |
| Parking Access | Garage Triple,Front Access,Concrete,Garage Door Opener |
| Exterior Finish | Frame Wood,Fibre Cement (Exterior),Stone (Exterior),Wood Siding |
| Title to Land | Freehold NonStrata |
| Floor | Type | Dimensions |
|---|---|---|
| Main | Living Room | 14'' x 14''6 |
| Main | Foyer | 8'' x 11'' |
| Main | Dining Room | 12''6 x 14''6 |
| Main | Family Room | 16'' x 14''6 |
| Main | Kitchen | 15''8 x 17'' |
| Main | Wok Kitchen | 6''2 x 14'' |
| Main | Pantry | 6'' x 6'' |
| Main | Nook | 11'' x 15'' |
| Main | Laundry | 9''1 x 11'' |
| Main | Bedroom | 13''6 x 15''6 |
| Above | Primary Bedroom | 19''3 x 15'' |
| Above | Walk-In Closet | 5''2 x 16'' |
| Above | Walk-In Closet | 8''4 x 18''9 |
| Above | Primary Bedroom | 14''2 x 19'' |
| Above | Walk-In Closet | 14''2 x 7''6 |
| Above | Bedroom | 11''6 x 14'' |
| Above | Walk-In Closet | 7''8 x 4''1 |
| Above | Bedroom | 11'' x 13''8 |
| Above | Library | 12''6 x 19'' |
| Bsmt | Bar Room | 10'' x 10'' |
| Bsmt | Games Room | 10'' x 10'' |
| Bsmt | Media Room | 15'' x 20'' |
| Bsmt | Wine Room | 6'' x 6'' |
| Bsmt | Sauna | 9''1 x 5'' |
| Bsmt | Gym | 15''6 x 15''1 |
| Bsmt | Living Room | 18'' x 9''4 |
| Bsmt | Kitchen | 11''2 x 6''4 |
| Bsmt | Bedroom | 10''4 x 13''8 |
| Floor | Ensuite | Pieces |
|---|---|---|
| Main | N | 2 |
| Main | Y | 4 |
| Above | Y | 5 |
| Above | Y | 4 |
| Above | Y | 5 |
Similar Listings
Listed By: Sutton Group-West Coast Realty (Surrey/120)
Disclaimer: The data relating to real estate on this web site comes in part from the MLS Reciprocity program of the Real Estate Board of Greater Vancouver or the Fraser Valley Real Estate Board. Real estate listings held by participating real estate firms are marked with the MLS Reciprocity logo and detailed information about the listing includes the name of the listing agent. This representation is based in whole or part on data generated by the Real Estate Board of Greater Vancouver or the Fraser Valley Real Estate Board which assumes no responsibility for its accuracy. The materials contained on this page may not be reproduced without the express written consent of the Real Estate Board of Greater Vancouver or the Fraser Valley Real Estate Board.
Disclaimer: The data relating to real estate on this web site comes in part from the MLS Reciprocity program of the Real Estate Board of Greater Vancouver or the Fraser Valley Real Estate Board. Real estate listings held by participating real estate firms are marked with the MLS Reciprocity logo and detailed information about the listing includes the name of the listing agent. This representation is based in whole or part on data generated by the Real Estate Board of Greater Vancouver or the Fraser Valley Real Estate Board which assumes no responsibility for its accuracy. The materials contained on this page may not be reproduced without the express written consent of the Real Estate Board of Greater Vancouver or the Fraser Valley Real Estate Board.













































