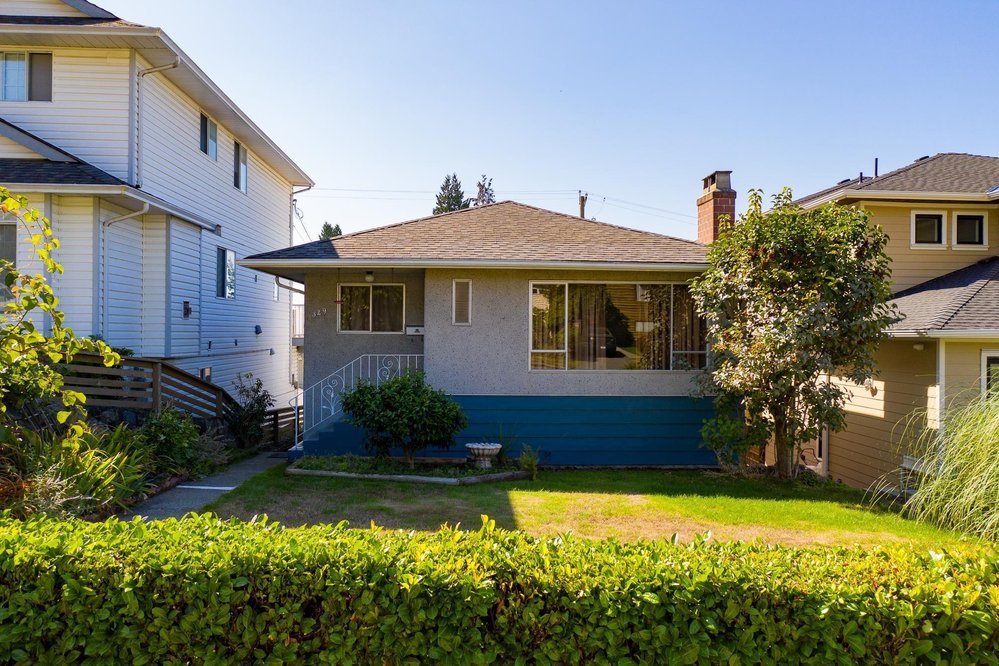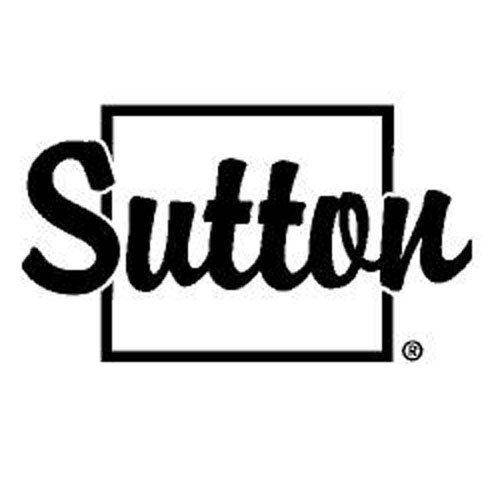329 W 27th Street, North Vancouver
SOLD
2 Beds
1 Bath
1,678 Sqft
4,455 Lot SqFt
1956 Built
Attention builders & renovators this is the opportunity you have been waiting for. This home sits on a quiet street in upper Lonsdale with prime south west exposure. Reno & Hold or build your dream home here. Current house in original condition with 2 bedrooms on main level & and partially finished basement below (suite potential). Many newer houses on same block, so bring your creative ideas. Walking distance to Larson, Holy Trinity & Andre Piolat Schools. Lonsdale shopping corridor just blocks away. Open House Saturday Aug.28th 2-4pm
Taxes (2021): $3,915.42
Amenities: In Suite Laundry
Site Influences
- Central Location
- Lane Access
- Shopping Nearby
- Ski Hill Nearby
| MLS® # | R2612638 |
|---|---|
| Property Type | Residential Detached |
| Dwelling Type | House/Single Family |
| Home Style | 1 Storey |
| Year Built | 1956 |
| Fin. Floor Area | 1678 sqft |
| Finished Levels | 1 |
| Bedrooms | 2 |
| Bathrooms | 1 |
| Taxes | $ 3915 / 2021 |
| Lot Area | 4455 sqft |
| Lot Dimensions | 33.00 × 135 |
| Outdoor Area | Patio(s) & Deck(s),Sundeck(s) |
| Water Supply | City/Municipal |
| Maint. Fees | $N/A |
| Heating | Forced Air, Natural Gas |
|---|---|
| Construction | Concrete Block,Frame - Wood |
| Foundation | |
| Basement | Partly Finished |
| Roof | Asphalt |
| Fireplace | 0 , |
| Parking | Garage; Single |
| Parking Total/Covered | 2 / 1 |
| Parking Access | Lane |
| Exterior Finish | Mixed,Stucco,Wood |
| Title to Land | Freehold NonStrata |
| Floor | Type | Dimensions |
|---|---|---|
| Main | Master Bedroom | 12'10 x 10'7 |
| Main | Bedroom | 12'2 x 8'6 |
| Main | Living Room | 14'3 x 13'1 |
| Main | Eating Area | 8'1 x 9'9 |
| Main | Kitchen | 9'9 x 7'1 |
| Bsmt | Laundry | 15'2 x 11'5 |
| Bsmt | Utility | 14' x 23'4 |
| Bsmt | Hobby Room | 24'2 x 11'10 |
| Floor | Ensuite | Pieces |
|---|---|---|
| Main | N | 3 |
Similar Listings
Listed By: Century 21 In Town Realty
Disclaimer: The data relating to real estate on this web site comes in part from the MLS Reciprocity program of the Real Estate Board of Greater Vancouver or the Fraser Valley Real Estate Board. Real estate listings held by participating real estate firms are marked with the MLS Reciprocity logo and detailed information about the listing includes the name of the listing agent. This representation is based in whole or part on data generated by the Real Estate Board of Greater Vancouver or the Fraser Valley Real Estate Board which assumes no responsibility for its accuracy. The materials contained on this page may not be reproduced without the express written consent of the Real Estate Board of Greater Vancouver or the Fraser Valley Real Estate Board.
Disclaimer: The data relating to real estate on this web site comes in part from the MLS Reciprocity program of the Real Estate Board of Greater Vancouver or the Fraser Valley Real Estate Board. Real estate listings held by participating real estate firms are marked with the MLS Reciprocity logo and detailed information about the listing includes the name of the listing agent. This representation is based in whole or part on data generated by the Real Estate Board of Greater Vancouver or the Fraser Valley Real Estate Board which assumes no responsibility for its accuracy. The materials contained on this page may not be reproduced without the express written consent of the Real Estate Board of Greater Vancouver or the Fraser Valley Real Estate Board.










