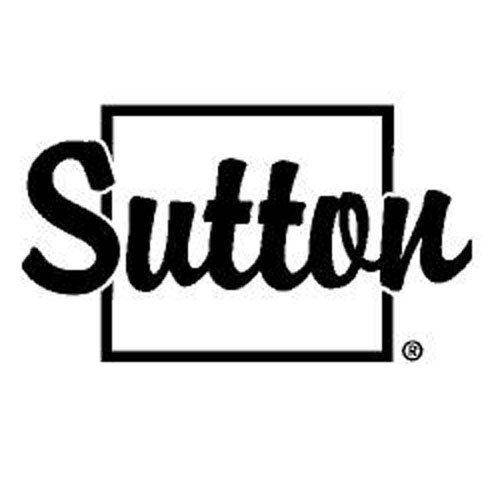3695 Campbell Avenue, North Vancouver
Completely renovated 3 level home that is situated on a large bright lot steps away to schools, and minutes away to Lynn Valley Center. This move-in ready home boasts over 4000 sq.ft of living space, a large chefs kitchen, and a big walk-out deck area to enjoy all year round. 4 Large bedrooms upstairs and a luxurious Master ensuite, including a den, on the main floor. The entire home has been renovated inside and out and finished tastefully with high-end finishings. The basement offers a spacious rec-room with a full washroom, and a bonus of great rental income per month. The backyard is fully fenced and flat which is perfect for entertaining or for children to play.All of this on a very quiet street in a family friendly neighbourhood.Truly a spectacular home in Lynn Valley!
- Air Cond./Central
- In Suite Laundry
- ClthWsh
- Dryr
- Frdg
- Stve
- DW
- Drapes
- Window Coverings
- Central Location
- Private Yard
- Recreation Nearby
- Shopping Nearby
- Ski Hill Nearby
| MLS® # | R2600821 |
|---|---|
| Property Type | Residential Detached |
| Dwelling Type | House/Single Family |
| Home Style | 2 Storey w/Bsmt.,3 Storey |
| Year Built | 1993 |
| Fin. Floor Area | 4002 sqft |
| Finished Levels | 3 |
| Bedrooms | 6 |
| Bathrooms | 6 |
| Taxes | $ 7961 / 2020 |
| Lot Area | 6600 sqft |
| Lot Dimensions | 50.00 × 132 |
| Outdoor Area | Fenced Yard,Sundeck(s) |
| Water Supply | City/Municipal |
| Maint. Fees | $N/A |
| Heating | Forced Air, Natural Gas |
|---|---|
| Construction | Frame - Wood |
| Foundation | |
| Basement | Full |
| Roof | Asphalt |
| Floor Finish | Laminate, Tile, Wall/Wall/Mixed |
| Fireplace | 2 , Natural Gas |
| Parking | Garage; Double |
| Parking Total/Covered | 6 / 2 |
| Parking Access | Front |
| Exterior Finish | Fibre Cement Board,Mixed,Stucco |
| Title to Land | Freehold NonStrata |
| Floor | Type | Dimensions |
|---|---|---|
| Main | Living Room | 17'5 x 12' |
| Main | Dining Room | 12'2 x 11'7 |
| Main | Kitchen | 11'10 x 13'3 |
| Main | Nook | 6'2 x 11'4 |
| Main | Family Room | 21' x 13'4 |
| Main | Bedroom | 10' x 11'4 |
| Main | Pantry | 3'8 x 3' |
| Main | Laundry | 7' x 7'6 |
| Above | Master Bedroom | 14' x 15'6 |
| Above | Walk-In Closet | 5' x 7' |
| Above | Bedroom | 11'10 x 11'4 |
| Above | Bedroom | 11' x 13'4 |
| Above | Bedroom | 15'7 x 10'10 |
| Bsmt | Media Room | 11' x 20'5 |
| Bsmt | Living Room | 9' x 9' |
| Bsmt | Dining Room | 7'10 x 9' |
| Bsmt | Kitchen | 11'8 x 7'8 |
| Bsmt | Bedroom | 14'8 x 12' |
| Bsmt | Flex Room | 13'4 x 13' |
| Floor | Ensuite | Pieces |
|---|---|---|
| Main | N | 2 |
| Above | Y | 4 |
| Above | N | 4 |
| Bsmt | N | 4 |
| Bsmt | N | 4 |
| Bsmt | N | 4 |
Similar Listings
Disclaimer: The data relating to real estate on this web site comes in part from the MLS Reciprocity program of the Real Estate Board of Greater Vancouver or the Fraser Valley Real Estate Board. Real estate listings held by participating real estate firms are marked with the MLS Reciprocity logo and detailed information about the listing includes the name of the listing agent. This representation is based in whole or part on data generated by the Real Estate Board of Greater Vancouver or the Fraser Valley Real Estate Board which assumes no responsibility for its accuracy. The materials contained on this page may not be reproduced without the express written consent of the Real Estate Board of Greater Vancouver or the Fraser Valley Real Estate Board.







































