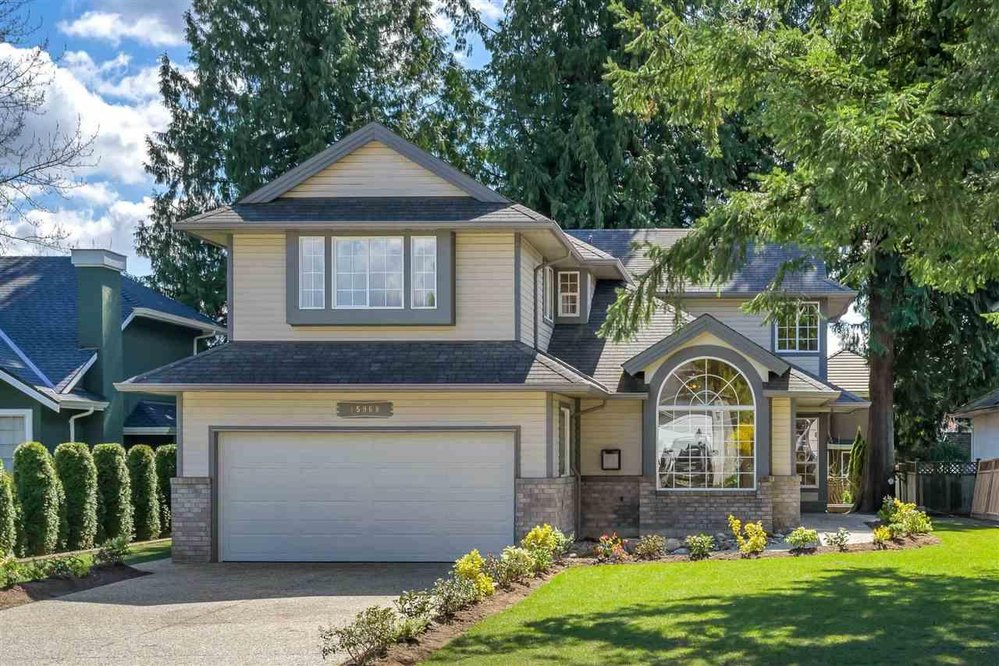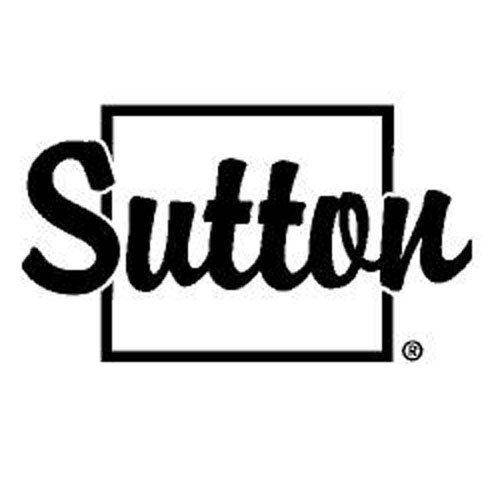15968 111 Avenue, Surrey
SOLD / $1,450,000
4 Beds
3 Baths
2,370 Sqft
9,497 Lot SqFt
1993 Built
Rare almost 10,000 sqft lot with South facing backyard and a 5 bedroom, 3 bathroom almost 2400 sqft two storey home. All this conveniently located in the Heart of Fraser Heights. This home has been very well cared for with new paint, new roof/gutters and new 3/4" hardwood oak flooring throughout. Main floor offers living, family, kitchen, dining and den/bedroom. Great Indoor outdoor experience through your French doors overlooking the park like backyard. Upstairs offers 4 bedrooms plus a media room. Walking distance to Erma Stephenson Elementary School, Fraser Heights Secondary, shops and parks. The best of Fraser Heights conveniently located near everything this area has to offer! Call today!
Taxes (2020): $4,776.42
Features
- ClthWsh
- Dryr
- Frdg
- Stve
- DW
- Drapes
- Window Coverings
- Garage Door Opener
- Jetted Bathtub
Site Influences
- Central Location
- Private Yard
- Recreation Nearby
- Shopping Nearby
| MLS® # | R2586048 |
|---|---|
| Property Type | Residential Detached |
| Dwelling Type | House/Single Family |
| Home Style | 2 Storey |
| Year Built | 1993 |
| Fin. Floor Area | 2370 sqft |
| Finished Levels | 2 |
| Bedrooms | 4 |
| Bathrooms | 3 |
| Taxes | $ 4776 / 2020 |
| Lot Area | 9497 sqft |
| Lot Dimensions | 57.50 × 165 |
| Outdoor Area | Balcny(s) Patio(s) Dck(s) |
| Water Supply | City/Municipal |
| Maint. Fees | $N/A |
| Heating | Forced Air, Natural Gas |
|---|---|
| Construction | Frame - Wood |
| Foundation | Concrete Perimeter |
| Basement | Crawl |
| Roof | Asphalt |
| Floor Finish | Hardwood, Tile, Vinyl/Linoleum |
| Fireplace | 2 , Natural Gas |
| Parking | Add. Parking Avail.,Garage; Double |
| Parking Total/Covered | 8 / 2 |
| Parking Access | Front |
| Exterior Finish | Brick,Wood |
| Title to Land | Freehold NonStrata |
| Floor | Type | Dimensions |
|---|---|---|
| Main | Living Room | 16' x 13' |
| Main | Dining Room | 12'4 x 10' |
| Main | Kitchen | 12'3 x 11'2 |
| Main | Eating Area | 9'6 x 6' |
| Main | Family Room | 15' x 13'9 |
| Main | Den | 10' x 9' |
| Main | Laundry | 7'9 x 6'1 |
| Above | Master Bedroom | 17'4 x 12'6 |
| Above | Bedroom | 11'2 x 10'3 |
| Above | Bedroom | 11' x 10' |
| Above | Bedroom | 11' x 10' |
| Above | Games Room | 15' x 13'8 |
| Floor | Ensuite | Pieces |
|---|---|---|
| Main | N | 2 |
| Above | N | 4 |
| Above | N | 4 |
Similar Listings
Listed By: Sutton Group-West Coast Realty (Surrey/120)
Disclaimer: The data relating to real estate on this web site comes in part from the MLS Reciprocity program of the Real Estate Board of Greater Vancouver or the Fraser Valley Real Estate Board. Real estate listings held by participating real estate firms are marked with the MLS Reciprocity logo and detailed information about the listing includes the name of the listing agent. This representation is based in whole or part on data generated by the Real Estate Board of Greater Vancouver or the Fraser Valley Real Estate Board which assumes no responsibility for its accuracy. The materials contained on this page may not be reproduced without the express written consent of the Real Estate Board of Greater Vancouver or the Fraser Valley Real Estate Board.
Disclaimer: The data relating to real estate on this web site comes in part from the MLS Reciprocity program of the Real Estate Board of Greater Vancouver or the Fraser Valley Real Estate Board. Real estate listings held by participating real estate firms are marked with the MLS Reciprocity logo and detailed information about the listing includes the name of the listing agent. This representation is based in whole or part on data generated by the Real Estate Board of Greater Vancouver or the Fraser Valley Real Estate Board which assumes no responsibility for its accuracy. The materials contained on this page may not be reproduced without the express written consent of the Real Estate Board of Greater Vancouver or the Fraser Valley Real Estate Board.






























