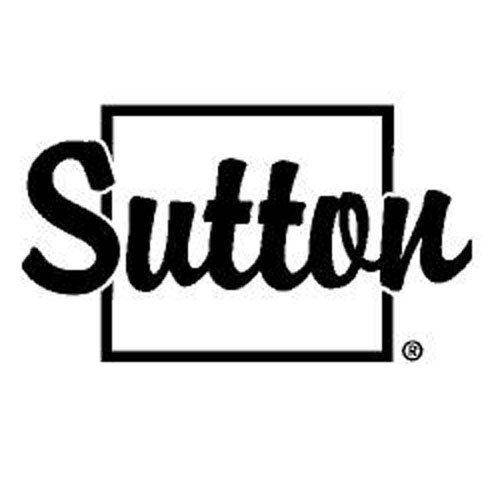314 W 20th Street, North Vancouver
Welcome to 314 West 20th Street - Central Lonsdale’s best offering! Build now, live in and build later or rent out, this lovingly cared for home is exactly what you are looking for! Located on the main level is your oversized living room with wood burning fireplace, eat in kitchen with gas stove, laundry room which has access to your entertainers’ deck, den and master bedroom. The basement has an enormous rec room that can accommodate your pool table, full wet bar, bedroom and large attached workshop. All this on your flat 41 x 140 = 5784 square foot lot with alley access on two sides – Excellent property for a lane-way home! Plus being walking distance to schools, transit, Wagg Creek Park, Centennial Theatre and more. Call your agent today to book a private showing!
- Garden
- In Suite Laundry
- Storage
- Workshop Attached
- ClthWsh
- Dryr
- Frdg
- Stve
- DW
- Central Location
- Lane Access
- Paved Road
- Private Setting
- Recreation Nearby
- Shopping Nearby
| MLS® # | R2576256 |
|---|---|
| Property Type | Residential Detached |
| Dwelling Type | House/Single Family |
| Home Style | 2 Storey |
| Year Built | 1953 |
| Fin. Floor Area | 1776 sqft |
| Finished Levels | 2 |
| Bedrooms | 2 |
| Bathrooms | 1 |
| Taxes | $ 4050 / 2020 |
| Lot Area | 5785 sqft |
| Lot Dimensions | 41.28 × 140.1 |
| Outdoor Area | Balcny(s) Patio(s) Dck(s) |
| Water Supply | City/Municipal |
| Maint. Fees | $N/A |
| Heating | Forced Air |
|---|---|
| Construction | Frame - Wood |
| Foundation | Concrete Slab |
| Basement | Full |
| Roof | Asphalt |
| Floor Finish | Mixed, Other, Wall/Wall/Mixed |
| Fireplace | 1 , Wood |
| Parking | Carport; Single,Open,Other |
| Parking Total/Covered | 3 / 1 |
| Parking Access | Front,Lane |
| Exterior Finish | Mixed,Stucco,Wood |
| Title to Land | Freehold NonStrata |
| Floor | Type | Dimensions |
|---|---|---|
| Main | Foyer | 4'6 x 3'6 |
| Main | Living Room | 13'0 x 14'2 |
| Main | Kitchen | 11'9 x 10'11 |
| Main | Laundry | 7'5 x 11'8 |
| Main | Den | 11'10 x 8'7 |
| Main | Master Bedroom | 14'2 x 11'8 |
| Bsmt | Bedroom | 11'6 x 12'6 |
| Bsmt | Recreation Room | 13'7 x 15'8 |
| Bsmt | Bar Room | 12'5 x 9'3 |
| Bsmt | Workshop | 19'10 x 10'6 |
| Floor | Ensuite | Pieces |
|---|---|---|
| Main | N | 4 |
Similar Listings
Disclaimer: The data relating to real estate on this web site comes in part from the MLS Reciprocity program of the Real Estate Board of Greater Vancouver or the Fraser Valley Real Estate Board. Real estate listings held by participating real estate firms are marked with the MLS Reciprocity logo and detailed information about the listing includes the name of the listing agent. This representation is based in whole or part on data generated by the Real Estate Board of Greater Vancouver or the Fraser Valley Real Estate Board which assumes no responsibility for its accuracy. The materials contained on this page may not be reproduced without the express written consent of the Real Estate Board of Greater Vancouver or the Fraser Valley Real Estate Board.



































