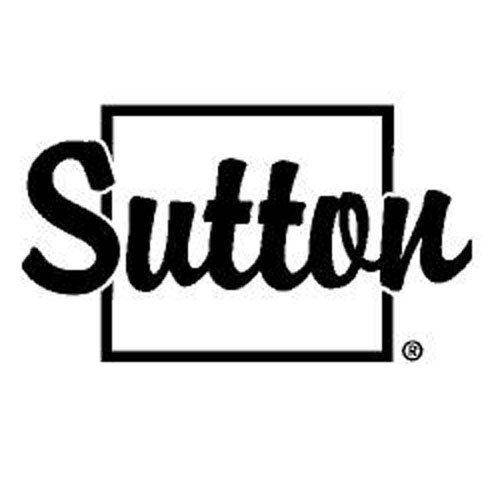1112 Stevens Street, White Rock
WHITE ROCK CORNER BEAUTY! Build your dream home, Invest in White Rock or move your family into this well-kept home. STUNNING Ocean Views to the South and Mount Baker Views to the East. Large balconies and side patios complement the yard and views. A comfortable lower unauthorized suite with own entrance awaits you for your nanny, tenants, extended family or mortgage helper. Hardwood floors, 2 Gas Fireplaces, large rooms, double garage, shed and an 8000 SQFT. landscaped yard with room for boats, RV's or more cars or POSSIBLY ADD AN EXTENSION TO NORTH SIDE OF HOUSE ON BOTH LEVELS. Take into consideration that B&B business your wife always talks about. This is a rare opportunity to own this gem of a property in White Rock! Upstairs Rented for $2300, downstairs for $1300, month to month.
- ClthWsh
- Dryr
- Frdg
- Stve
- DW
- Central Location
- Recreation Nearby
- Shopping Nearby
| MLS® # | R2544908 |
|---|---|
| Property Type | Residential Detached |
| Dwelling Type | House/Single Family |
| Home Style | 2 Storey |
| Year Built | 1987 |
| Fin. Floor Area | 2550 sqft |
| Finished Levels | 2 |
| Bedrooms | 4 |
| Bathrooms | 3 |
| Taxes | $ 6493 / 2020 |
| Lot Area | 8000 sqft |
| Lot Dimensions | 70.15 × 115 |
| Outdoor Area | Balcny(s) Patio(s) Dck(s) |
| Water Supply | City/Municipal |
| Maint. Fees | $N/A |
| Heating | Electric |
|---|---|
| Construction | Frame - Wood |
| Foundation | |
| Basement | None |
| Roof | Asphalt |
| Fireplace | 2 , Natural Gas |
| Parking | Add. Parking Avail.,Garage; Double |
| Parking Total/Covered | 0 / 0 |
| Exterior Finish | Mixed |
| Title to Land | Freehold NonStrata |
| Floor | Type | Dimensions |
|---|---|---|
| Above | Living Room | 13'6 x 9'9 |
| Above | Kitchen | 12'5 x 10'11 |
| Above | Eating Area | 10'11 x 7'10 |
| Above | Master Bedroom | 13'3 x 12'11 |
| Above | Bedroom | 10'8 x 10'11 |
| Above | Bedroom | 10'6 x 10'5 |
| Main | Laundry | 5'1 x 8'1 |
| Main | Family Room | 19'6 x 14'10 |
| Main | Kitchen | 20'3 x 8'6 |
| Main | Bedroom | 12'8 x 9'11 |
| Floor | Ensuite | Pieces |
|---|---|---|
| Above | Y | 4 |
| Above | N | 4 |
| Main | N | 4 |
Similar Listings
Disclaimer: The data relating to real estate on this web site comes in part from the MLS Reciprocity program of the Real Estate Board of Greater Vancouver or the Fraser Valley Real Estate Board. Real estate listings held by participating real estate firms are marked with the MLS Reciprocity logo and detailed information about the listing includes the name of the listing agent. This representation is based in whole or part on data generated by the Real Estate Board of Greater Vancouver or the Fraser Valley Real Estate Board which assumes no responsibility for its accuracy. The materials contained on this page may not be reproduced without the express written consent of the Real Estate Board of Greater Vancouver or the Fraser Valley Real Estate Board.











































