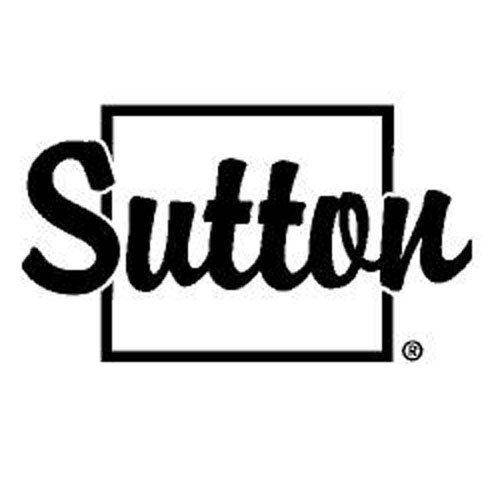1260 Plateau Drive, North Vancouver
SOLD
3 Beds
1 Bath
2,004 Sqft
6,650 Lot SqFt
1953 Built
This solid 1950s family home sits on a spacious, level lot on the north side of the street. 2 bedrooms up, with spacious dining area and wood burning fireplace in living room. Hardwood floors under carpet. Downstairs has 7 ft high ceilings approx. and is partially finished with rec room and bedroom plus laundry, large unfinished area, small windows and separate entrance. Roof is approximately 11 years old. This solid home is in mostly original condition and is being sold as/is where/is. It is a very comfortable, liveable home in a great neighbourhood looking for someone who wants to put some paint and polish in to make it their own.
Taxes (2020): $5,462.84
Features
- Clothes Washer
- Dryer
- Refrigerator
- Stove
| MLS® # | R2523433 |
|---|---|
| Property Type | Residential Detached |
| Dwelling Type | House/Single Family |
| Home Style | 2 Storey |
| Year Built | 1953 |
| Fin. Floor Area | 2004 sqft |
| Finished Levels | 2 |
| Bedrooms | 3 |
| Bathrooms | 1 |
| Taxes | $ 5463 / 2020 |
| Lot Area | 6650 sqft |
| Lot Dimensions | 50.75 × 132.9 |
| Outdoor Area | Sundeck(s) |
| Water Supply | City/Municipal |
| Maint. Fees | $N/A |
| Heating | Hot Water |
|---|---|
| Construction | Frame - Wood |
| Foundation | Concrete Perimeter |
| Basement | Partly Finished,Separate Entry |
| Roof | Asphalt |
| Fireplace | 1 , Wood |
| Parking | Open |
| Parking Total/Covered | 1 / 0 |
| Exterior Finish | Stone,Stucco |
| Title to Land | Freehold NonStrata |
| Floor | Type | Dimensions |
|---|---|---|
| Main | Living Room | 18' x 13' |
| Main | Dining Room | 10'9 x 11' |
| Main | Kitchen | 13'6 x 10' |
| Main | Master Bedroom | 13'3 x 12'2 |
| Main | Bedroom | 10'1 x 10'6 |
| Below | Bedroom | 13'2 x 9'10 |
| Below | Recreation Room | 11'7 x 14'4 |
| Main | Other | 29'9 x 20'3 |
| Below | Foyer | 5'1 x 4' |
| Floor | Ensuite | Pieces |
|---|---|---|
| Main | N | 4 |
Similar Listings
Listed By: Sutton Group-West Coast Realty
Disclaimer: The data relating to real estate on this web site comes in part from the MLS Reciprocity program of the Real Estate Board of Greater Vancouver or the Fraser Valley Real Estate Board. Real estate listings held by participating real estate firms are marked with the MLS Reciprocity logo and detailed information about the listing includes the name of the listing agent. This representation is based in whole or part on data generated by the Real Estate Board of Greater Vancouver or the Fraser Valley Real Estate Board which assumes no responsibility for its accuracy. The materials contained on this page may not be reproduced without the express written consent of the Real Estate Board of Greater Vancouver or the Fraser Valley Real Estate Board.
Disclaimer: The data relating to real estate on this web site comes in part from the MLS Reciprocity program of the Real Estate Board of Greater Vancouver or the Fraser Valley Real Estate Board. Real estate listings held by participating real estate firms are marked with the MLS Reciprocity logo and detailed information about the listing includes the name of the listing agent. This representation is based in whole or part on data generated by the Real Estate Board of Greater Vancouver or the Fraser Valley Real Estate Board which assumes no responsibility for its accuracy. The materials contained on this page may not be reproduced without the express written consent of the Real Estate Board of Greater Vancouver or the Fraser Valley Real Estate Board.











































