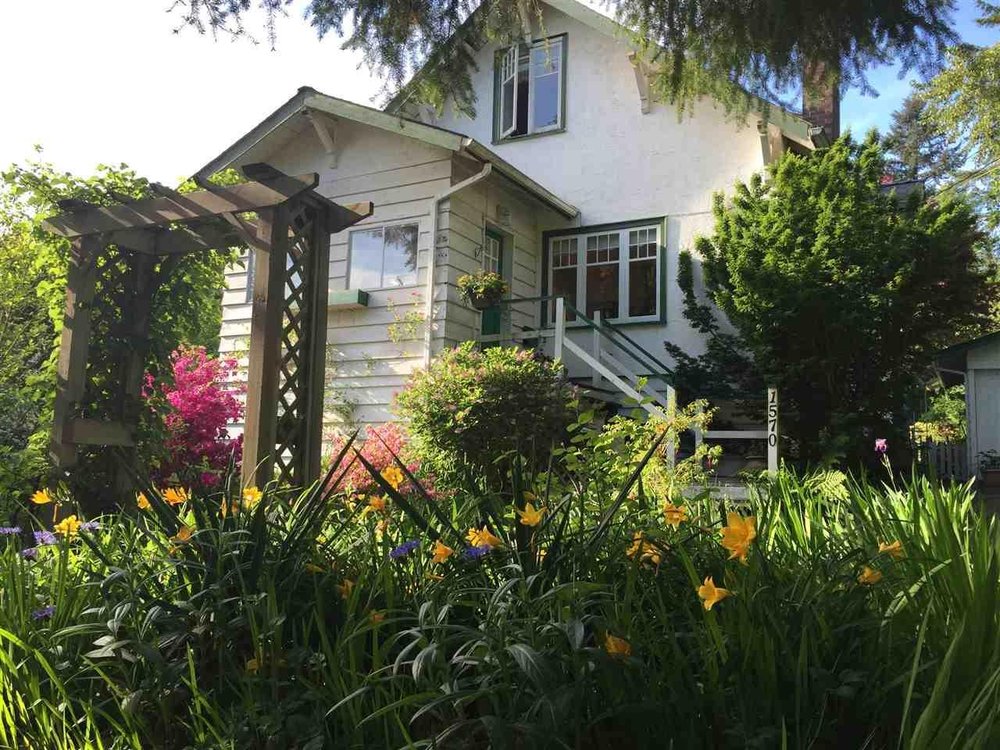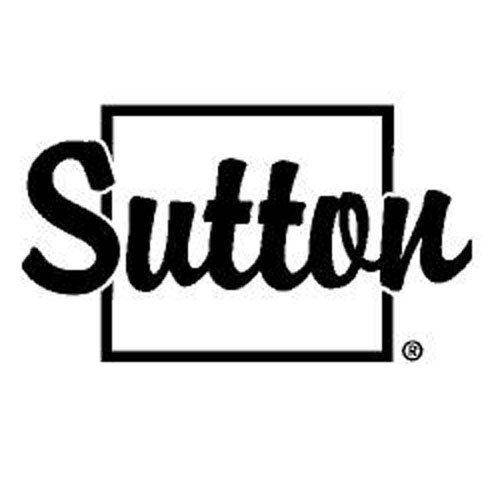1570 Dovercourt Road, North Vancouver
SOLD
4 Beds
2 Baths
3,086 Sqft
14,235 Lot SqFt
1922 Built
Charming early 1920’s home nestled on a totally LEVEL 14,200 sf property (76 x187) with Lane access and ability to build a COACH HOUSE. Lovingly cared for over the years, this sunny, fully landscaped property has vegetable gardens, flowers and fruit trees that bloom continuously from early spring to late fall. Lots of room for kids and pets. No problem working at home in this sunny private oasis with a fully insulated separate office space & huge workshop area in detached bldg beside the house. FANTASTIC Lynn Valley LOCATION. Flat and easy walk to the Village, schools and amazing network of mountain biking & hiking trails. UNIQUE OPPORTUNITY. Call to book private showing Sat 12:30-2:30pm
Taxes (2020): $6,620.49
Amenities
- Garden
- In Suite Laundry
- Storage
- Workshop Detached
Features
- ClthWsh
- Dryr
- Frdg
- Stve
- DW
- Fireplace Insert
Site Influences
- Central Location
- Lane Access
- Private Yard
- Recreation Nearby
- Shopping Nearby
- Treed
| MLS® # | R2512312 |
|---|---|
| Property Type | Residential Detached |
| Dwelling Type | House/Single Family |
| Home Style | 1 1/2 Storey |
| Year Built | 1922 |
| Fin. Floor Area | 3086 sqft |
| Finished Levels | 3 |
| Bedrooms | 4 |
| Bathrooms | 2 |
| Taxes | $ 6620 / 2020 |
| Lot Area | 14235 sqft |
| Lot Dimensions | 76.00 × 187 |
| Outdoor Area | Patio(s) & Deck(s) |
| Water Supply | City/Municipal |
| Maint. Fees | $N/A |
| Heating | Forced Air, Natural Gas |
|---|---|
| Construction | Frame - Wood |
| Foundation | Concrete Perimeter |
| Basement | Fully Finished,Partly Finished |
| Roof | Asphalt |
| Floor Finish | Hardwood, Laminate, Wall/Wall/Mixed |
| Fireplace | 1 , Natural Gas |
| Parking | Open,Other |
| Parking Total/Covered | 4 / 0 |
| Parking Access | Side |
| Exterior Finish | Wood |
| Title to Land | Freehold NonStrata |
| Floor | Type | Dimensions |
|---|---|---|
| Main | Living Room | 14'9 x 13'4 |
| Main | Den | 12'8 x 9'8 |
| Main | Kitchen | 13'3 x 11'3 |
| Main | Dining Room | 14'11 x 11'9 |
| Main | Family Room | 10'9 x 10'1 |
| Main | Eating Area | 12'5 x 6'3 |
| Main | Laundry | 6'11 x 6'0 |
| Main | Mud Room | 6'6 x 2'11 |
| Main | Foyer | 11'4 x 7'5 |
| Above | Master Bedroom | 12'2 x 10'8 |
| Above | Bedroom | 11'1 x 9'1 |
| Above | Bedroom | 11'8 x 7'11 |
| Above | Patio | 23'9 x 7'10 |
| Below | Bedroom | 10'6 x 10'0 |
| Below | Recreation Room | 19'6 x 11'5 |
| Below | Office | 15'4 x 11'2 |
| Floor | Ensuite | Pieces |
|---|---|---|
| Main | N | 4 |
| Above | N | 4 |
Similar Listings
Listed By: RE/MAX Masters Realty / RE/MAX Crest Realty
Disclaimer: The data relating to real estate on this web site comes in part from the MLS Reciprocity program of the Real Estate Board of Greater Vancouver or the Fraser Valley Real Estate Board. Real estate listings held by participating real estate firms are marked with the MLS Reciprocity logo and detailed information about the listing includes the name of the listing agent. This representation is based in whole or part on data generated by the Real Estate Board of Greater Vancouver or the Fraser Valley Real Estate Board which assumes no responsibility for its accuracy. The materials contained on this page may not be reproduced without the express written consent of the Real Estate Board of Greater Vancouver or the Fraser Valley Real Estate Board.
Disclaimer: The data relating to real estate on this web site comes in part from the MLS Reciprocity program of the Real Estate Board of Greater Vancouver or the Fraser Valley Real Estate Board. Real estate listings held by participating real estate firms are marked with the MLS Reciprocity logo and detailed information about the listing includes the name of the listing agent. This representation is based in whole or part on data generated by the Real Estate Board of Greater Vancouver or the Fraser Valley Real Estate Board which assumes no responsibility for its accuracy. The materials contained on this page may not be reproduced without the express written consent of the Real Estate Board of Greater Vancouver or the Fraser Valley Real Estate Board.












































