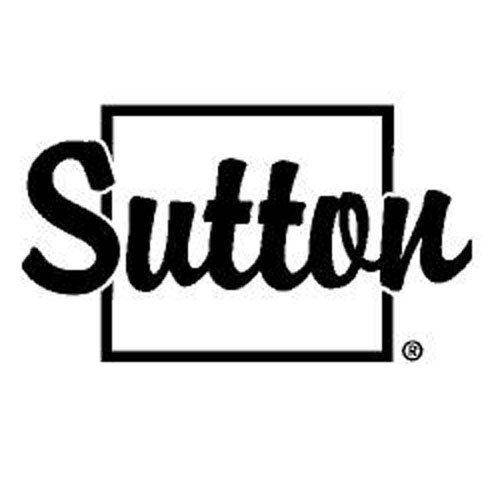15968 111 Avenue, Surrey
SOLD
4 Beds
3 Baths
2,370 Sqft
9,497 Lot SqFt
1993 Built
Awesome FRASER HEIGHTS neighbourhood! Original owner builder - this 2 storey home offers 4 bedrooms plus a games room on the upper floor! Newer gorgeous 3/4 inch solid oak flooring, vaulted ceilings, den with closet on main floor, 2 gas fireplaces, spacious bayed eating area adjacent to solid oak kitchen, French doors lead from dining room to huge private backyard with shade trees, ceiling fans, Backyard has roughed-in nnatural gas for BBQ and hot tub. and great master bedroom with private deck overlooking backyard. Crawl space for extra storage, newer roof, almost new gutters. Backyard is roughed in natural gas for BBQ and hot tub. Roughed in for sprinklers. Great home - come see!
Taxes (2019): $4,519.21
Amenities: Storage| MLS® # | R2488634 |
|---|---|
| Property Type | Residential Detached |
| Dwelling Type | House/Single Family |
| Home Style | 2 Storey |
| Year Built | 1993 |
| Fin. Floor Area | 2370 sqft |
| Finished Levels | 2 |
| Bedrooms | 4 |
| Bathrooms | 3 |
| Taxes | $ 4519 / 2019 |
| Lot Area | 9497 sqft |
| Lot Dimensions | 57.50 × 165 |
| Outdoor Area | Balcony(s),Patio(s) |
| Water Supply | City/Municipal |
| Maint. Fees | $N/A |
| Heating | Natural Gas |
|---|---|
| Construction | Frame - Wood |
| Foundation | Concrete Perimeter |
| Basement | Crawl |
| Roof | Other |
| Floor Finish | Hardwood, Tile, Wall/Wall/Mixed |
| Fireplace | 2 , Natural Gas |
| Parking | Garage; Double |
| Parking Total/Covered | 2 / 2 |
| Exterior Finish | Brick |
| Title to Land | Freehold NonStrata |
| Floor | Type | Dimensions |
|---|---|---|
| Main | Living Room | 16' x 13' |
| Main | Dining Room | 12'4 x 10' |
| Main | Kitchen | 12'3 x 11'2 |
| Main | Eating Area | 9'6 x 6' |
| Main | Family Room | 15' x 13'9 |
| Main | Den | 10' x 9' |
| Main | Laundry | 7'9 x 6'1 |
| Above | Master Bedroom | 17'4 x 12'6 |
| Above | Bedroom | 11'2 x 10'3 |
| Above | Bedroom | 11' x 10' |
| Above | Bedroom | 11' x 10' |
| Above | Games Room | 15' x 13'8 |
| Floor | Ensuite | Pieces |
|---|---|---|
| Main | N | 2 |
| Above | N | 4 |
| Above | Y | 4 |
Similar Listings
Listed By: Royal LePage Brent Roberts Realty
Disclaimer: The data relating to real estate on this web site comes in part from the MLS Reciprocity program of the Real Estate Board of Greater Vancouver or the Fraser Valley Real Estate Board. Real estate listings held by participating real estate firms are marked with the MLS Reciprocity logo and detailed information about the listing includes the name of the listing agent. This representation is based in whole or part on data generated by the Real Estate Board of Greater Vancouver or the Fraser Valley Real Estate Board which assumes no responsibility for its accuracy. The materials contained on this page may not be reproduced without the express written consent of the Real Estate Board of Greater Vancouver or the Fraser Valley Real Estate Board.
Disclaimer: The data relating to real estate on this web site comes in part from the MLS Reciprocity program of the Real Estate Board of Greater Vancouver or the Fraser Valley Real Estate Board. Real estate listings held by participating real estate firms are marked with the MLS Reciprocity logo and detailed information about the listing includes the name of the listing agent. This representation is based in whole or part on data generated by the Real Estate Board of Greater Vancouver or the Fraser Valley Real Estate Board which assumes no responsibility for its accuracy. The materials contained on this page may not be reproduced without the express written consent of the Real Estate Board of Greater Vancouver or the Fraser Valley Real Estate Board.







