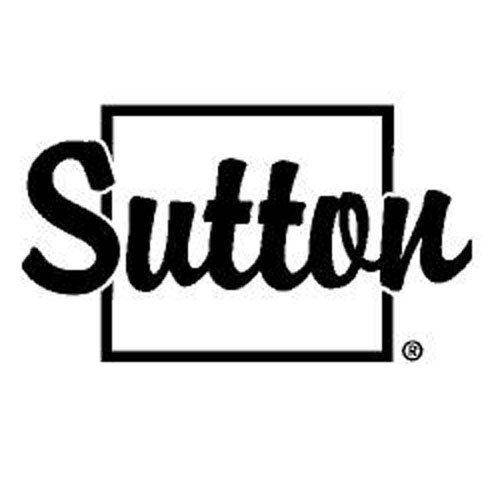7919 Elwell Street, Burnaby
Welcome to 7919 Elwell Street! This well kept home is located in highly desirable Burnaby Lake area w/ gorgeous views of the North Shore Mountains and Burnaby Lake. This 3 level, 8-bed 7-bath home has 4100 sq ft. of living space on a 10,371 SF. lot on a quiet street. The foyer welcomes you w/ 19' high ceilings. Custom finishing in living and dining room & 10' ceilings on the main floor. Amazing chef's kitchen w/ Jennair appliances and also includes a spice kitchen. Radiant heating, 2 gas fireplaces, A/C, central vac, security system. Sweeping views of north shore mountains and Burnaby Lake from the main floor and master bedroom decks. Basement features 2+1 bedroom suites with excellent rental income. Massive backyard offers plenty of space for entertaining! A must see don't miss this one!
- Air Conditioning
- ClthWsh
- Dryr
- Frdg
- Stve
- DW
- Drapes
- Window Coverings
- Garage Door Opener
- Security System
- Central Location
- Private Yard
- Shopping Nearby
| MLS® # | R2480845 |
|---|---|
| Property Type | Residential Detached |
| Dwelling Type | House/Single Family |
| Home Style | 2 Storey w/Bsmt.,3 Storey |
| Year Built | 2015 |
| Fin. Floor Area | 4082 sqft |
| Finished Levels | 3 |
| Bedrooms | 6 |
| Bathrooms | 7 |
| Taxes | $ 7770 / 2019 |
| Lot Area | 10371 sqft |
| Lot Dimensions | 50.00 × 207.3 |
| Outdoor Area | Balcny(s) Patio(s) Dck(s) |
| Water Supply | City/Municipal |
| Maint. Fees | $N/A |
| Heating | Radiant |
|---|---|
| Construction | Frame - Wood |
| Foundation | Concrete Perimeter |
| Basement | Crawl,Full,Fully Finished |
| Roof | Asphalt |
| Floor Finish | Hardwood, Laminate, Wall/Wall/Mixed |
| Fireplace | 2 , Natural Gas,Wood |
| Parking | Add. Parking Avail.,DetachedGrge/Carport,Garage; Double |
| Parking Total/Covered | 12 / 2 |
| Parking Access | Lane |
| Exterior Finish | Fibre Cement Board,Stone,Wood |
| Title to Land | Freehold NonStrata |
| Floor | Type | Dimensions |
|---|---|---|
| Main | Living Room | 11' x 12'4 |
| Main | Foyer | 5'10 x 10'4 |
| Main | Dining Room | 11'4 x 12'4 |
| Main | Family Room | 12'6 x 15'2 |
| Main | Kitchen | 17'4 x 16'4 |
| Main | Wok Kitchen | 8'6 x 5'2 |
| Main | Nook | 9'8 x 8'8 |
| Main | Laundry | 6'6 x 7'8 |
| Main | Bedroom | 9'10 x 11'8 |
| Above | Master Bedroom | 14'4 x 13'2 |
| Above | Walk-In Closet | 5' x 6'4 |
| Above | Bedroom | 12'4 x 11'8 |
| Above | Walk-In Closet | 6'4 x 5' |
| Above | Bedroom | 8'7 x 10' |
| Above | Bedroom | 10'4 x 11' |
| Bsmt | Living Room | 15'4 x 13' |
| Bsmt | Kitchen | 8'4 x 6'8 |
| Bsmt | Bedroom | 11'6 x 9'6 |
| Floor | Ensuite | Pieces |
|---|---|---|
| Main | N | 2 |
| Main | Y | 4 |
| Above | Y | 5 |
| Above | Y | 4 |
| Above | N | 4 |
| Bsmt | N | 4 |
| Bsmt | N | 4 |
Similar Listings
Disclaimer: The data relating to real estate on this web site comes in part from the MLS Reciprocity program of the Real Estate Board of Greater Vancouver or the Fraser Valley Real Estate Board. Real estate listings held by participating real estate firms are marked with the MLS Reciprocity logo and detailed information about the listing includes the name of the listing agent. This representation is based in whole or part on data generated by the Real Estate Board of Greater Vancouver or the Fraser Valley Real Estate Board which assumes no responsibility for its accuracy. The materials contained on this page may not be reproduced without the express written consent of the Real Estate Board of Greater Vancouver or the Fraser Valley Real Estate Board.




