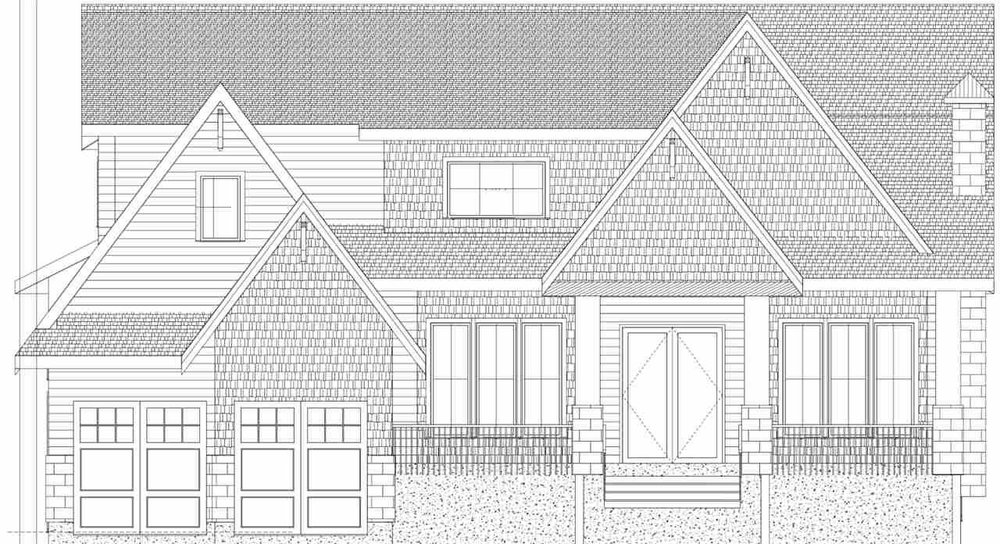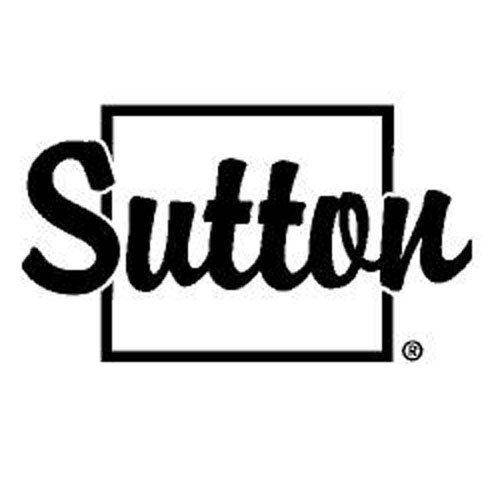11158 157A Street, Surrey
SOLD / $2,152,380
9 Beds
9 Baths
6,096 Sqft
7,887 Lot SqFt
2020 Built
BRAND NEW 6100 sqft Craftsman Style family home being built by reputable builder "Creative Homes and Development." Located on a quiet street with a spacious open floor plan. This home offers a bright chefs kitchen with a 60 sqft island and high end Jennair appliances, also including a wok kitchen. An open to above family room with 20' ceilings and large floor to ceiling windows, this space opens up to the incredible outdoor patio and large backyard. 9 bedrooms and 9 bathrooms. No expense will be spared in this home from the exterior of the home to all the luxurious interior finishings. Extras include air conditioning/HRV, media room, mud room, wine fridges, wok kitchen. The best of Fraser Heights conveniently located near everything this area has to offer!
Amenities: In Suite Laundry
Features
- Air Conditioning
- ClthWsh
- Dryr
- Frdg
- Stve
- DW
- Fireplace Insert
- Garage Door Opener
- Heat Recov. Vent.
- Security System
- Vacuum - Built In
- Vaulted Ceiling
Site Influences
- Central Location
- Lane Access
- Private Yard
- Recreation Nearby
| MLS® # | R2478839 |
|---|---|
| Property Type | Residential Detached |
| Dwelling Type | House/Single Family |
| Home Style | 2 Storey w/Bsmt.,3 Storey |
| Year Built | 2020 |
| Fin. Floor Area | 6096 sqft |
| Finished Levels | 3 |
| Bedrooms | 9 |
| Bathrooms | 9 |
| Taxes | $ N/A / 2019 |
| Lot Area | 7887 sqft |
| Lot Dimensions | 67.00 × 118 |
| Outdoor Area | Balcny(s) Patio(s) Dck(s),Fenced Yard |
| Water Supply | City/Municipal |
| Maint. Fees | $N/A |
| Heating | Hot Water, Natural Gas, Radiant |
|---|---|
| Construction | Frame - Wood |
| Foundation | Concrete Perimeter |
| Basement | Full |
| Roof | Asphalt |
| Floor Finish | Hardwood, Laminate, Wall/Wall/Mixed |
| Fireplace | 2 , Electric,Natural Gas |
| Parking | Add. Parking Avail.,Garage; Double |
| Parking Total/Covered | 8 / 2 |
| Parking Access | Front |
| Exterior Finish | Fibre Cement Board,Stone |
| Title to Land | Freehold NonStrata |
| Floor | Type | Dimensions |
|---|---|---|
| Main | Living Room | 12'6 x 13' |
| Main | Dining Room | 12'6 x 12' |
| Main | Foyer | 13' x 7'10 |
| Main | Den | 12'8 x 10' |
| Main | Bedroom | 12'6 x 10'6 |
| Main | Family Room | 17'6 x 16' |
| Main | Kitchen | 20'6 x 14' |
| Main | Wok Kitchen | 8' x 9'6 |
| Main | Nook | 10' x 12' |
| Main | Mud Room | 7'8 x 7'10 |
| Above | Master Bedroom | 15'10 x 15' |
| Above | Walk-In Closet | 10'6 x 8' |
| Above | Bedroom | 13'6 x 10'4 |
| Above | Bedroom | 14'8 x 11'8 |
| Above | Walk-In Closet | 3'8 x 5' |
| Above | Bedroom | 12'6 x 15'6 |
| Above | Walk-In Closet | 7'2 x 8' |
| Above | Laundry | 12'6 x 7' |
| Bsmt | Living Room | 14' x 10' |
| Bsmt | Kitchen | 14' x 9' |
| Bsmt | Laundry | 3' x 7' |
| Bsmt | Bedroom | 12' x 9'8 |
| Bsmt | Bedroom | 12' x 10' |
| Bsmt | Recreation Room | 14' x 27'6 |
| Bsmt | Bedroom | 9'6 x 10'10 |
| Floor | Ensuite | Pieces |
|---|---|---|
| Main | N | 2 |
| Main | Y | 4 |
| Above | Y | 4 |
| Above | Y | 4 |
| Above | Y | 4 |
| Above | Y | 4 |
| Bsmt | N | 4 |
| Bsmt | N | 4 |
Similar Listings
Listed By: Sutton Group-West Coast Realty (Surrey/120)
Disclaimer: The data relating to real estate on this web site comes in part from the MLS Reciprocity program of the Real Estate Board of Greater Vancouver or the Fraser Valley Real Estate Board. Real estate listings held by participating real estate firms are marked with the MLS Reciprocity logo and detailed information about the listing includes the name of the listing agent. This representation is based in whole or part on data generated by the Real Estate Board of Greater Vancouver or the Fraser Valley Real Estate Board which assumes no responsibility for its accuracy. The materials contained on this page may not be reproduced without the express written consent of the Real Estate Board of Greater Vancouver or the Fraser Valley Real Estate Board.
Disclaimer: The data relating to real estate on this web site comes in part from the MLS Reciprocity program of the Real Estate Board of Greater Vancouver or the Fraser Valley Real Estate Board. Real estate listings held by participating real estate firms are marked with the MLS Reciprocity logo and detailed information about the listing includes the name of the listing agent. This representation is based in whole or part on data generated by the Real Estate Board of Greater Vancouver or the Fraser Valley Real Estate Board which assumes no responsibility for its accuracy. The materials contained on this page may not be reproduced without the express written consent of the Real Estate Board of Greater Vancouver or the Fraser Valley Real Estate Board.

























