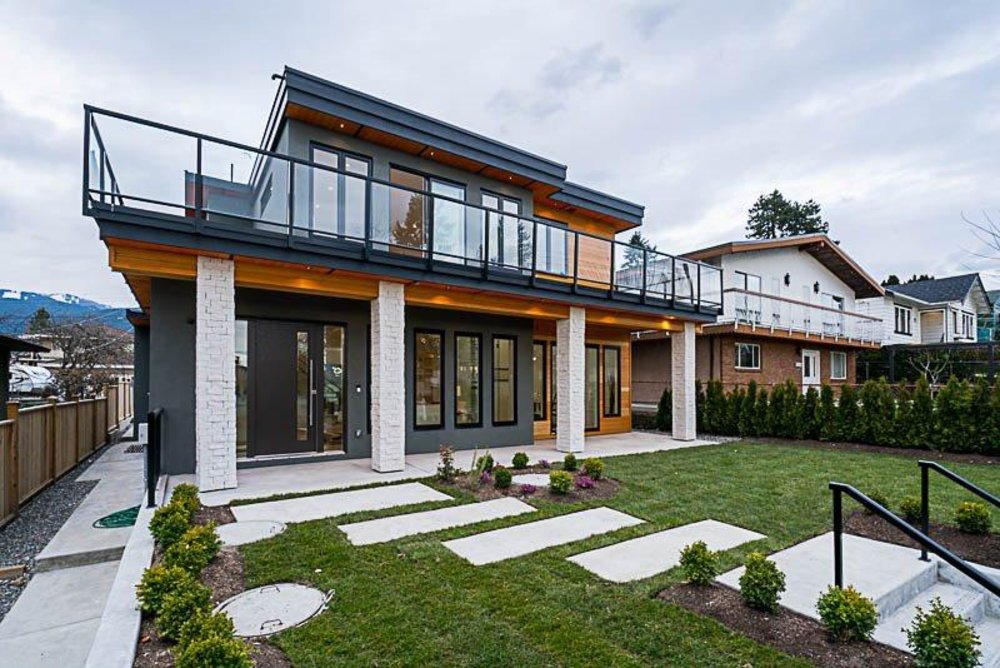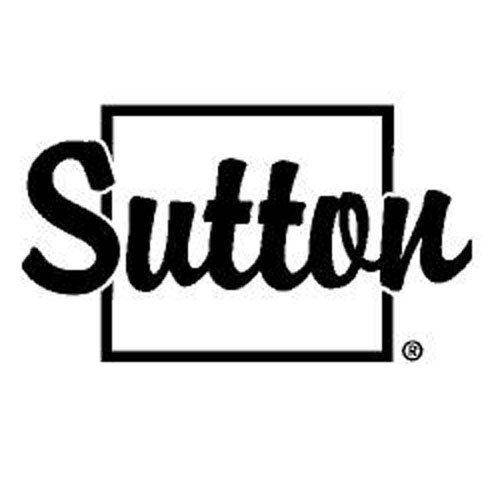446 E 11th Street, North Vancouver
SOLD / $2,515,000
7 Beds
6 Baths
4,825 Sqft
7,343 Lot SqFt
2018 Built
Another fine home built by CREATIVE HOMES & DEVELOPMENT on a sundrenched lot in one of North Vancouver's best neighbourhoods. This 4,825 sq ft home sits on a 7343 sq ft lot with Downtown views offering great curb appeal & well thought design with modern finishing throughout. The main level offers a big kitchen with oversized island, wine storage, JENNAIR appliance package, family room overlooking outdoor living area with eclipse doors and outdoor fireplace. Upstairs features 4 generous sized bedrooms with 3 baths and laundry room. The bsmnt offers a large 2 bdrm legal suite & a media room with wet bar & extra bedroom. In ground radiant heat with A/C & Heat pump, HRV, irrigation, video surveillance & smart home integration w/ ipad. Priced to Sell!
Taxes (2019): $8,768.46
Amenities: In Suite Laundry
Features
- Air Conditioning
- ClthWsh
- Dryr
- Frdg
- Stve
- DW
- Drapes
- Window Coverings
- Heat Recov. Vent.
- Security System
- Smoke Alarm
- Sprinkler - Inground
- Vacuum - Built In
Site Influences
- Central Location
- Lane Access
- Private Yard
- Recreation Nearby
- Shopping Nearby
- Ski Hill Nearby
| MLS® # | R2461813 |
|---|---|
| Property Type | Residential Detached |
| Dwelling Type | House/Single Family |
| Home Style | 2 Storey w/Bsmt.,3 Storey |
| Year Built | 2018 |
| Fin. Floor Area | 4825 sqft |
| Finished Levels | 3 |
| Bedrooms | 7 |
| Bathrooms | 6 |
| Taxes | $ 8768 / 2019 |
| Lot Area | 7343 sqft |
| Lot Dimensions | 50.00 × 147 |
| Outdoor Area | Balcny(s) Patio(s) Dck(s),Fenced Yard,Rooftop Deck |
| Water Supply | City/Municipal |
| Maint. Fees | $N/A |
| Heating | Heat Pump, Radiant |
|---|---|
| Construction | Frame - Wood |
| Foundation | Concrete Perimeter |
| Basement | Full |
| Roof | Asphalt |
| Floor Finish | Hardwood, Laminate, Tile |
| Fireplace | 1 , Natural Gas |
| Parking | Add. Parking Avail.,Garage; Triple |
| Parking Total/Covered | 0 / 3 |
| Parking Access | Lane |
| Exterior Finish | Stone,Stucco,Wood |
| Title to Land | Freehold NonStrata |
| Floor | Type | Dimensions |
|---|---|---|
| Main | Living Room | 17'1 x 16'6 |
| Main | Dining Room | 13'10 x 12' |
| Main | Foyer | 10'2 x 7' |
| Main | Den | 11'6 x 8'6 |
| Main | Family Room | 24'9 x 16' |
| Main | Nook | 12'7 x 7'4 |
| Main | Kitchen | 13'10 x 18'2 |
| Main | Mud Room | 7' x 7' |
| Above | Master Bedroom | 17'1 x 16' |
| Above | Walk-In Closet | 11'6 x 6'6 |
| Above | Bedroom | 14'1 x 11' |
| Above | Bedroom | 12'7 x 10'4 |
| Above | Bedroom | 14' x 10'1 |
| Above | Laundry | 9'9 x 6' |
| Bsmt | Media Room | 23'1 x 15' |
| Bsmt | Bedroom | 12' x 11'6 |
| Bsmt | Living Room | 8' x 18'11 |
| Bsmt | Kitchen | 10' x 18'11 |
| Bsmt | Bedroom | 11' x 12' |
| Bsmt | Bedroom | 12'6 x 12' |
| Bsmt | Laundry | 3' x 3' |
| Floor | Ensuite | Pieces |
|---|---|---|
| Main | Y | 2 |
| Above | Y | 5 |
| Above | Y | 4 |
| Above | Y | 4 |
| Bsmt | N | 4 |
| Bsmt | N | 4 |
Similar Listings
Listed By: Sutton Group-West Coast Realty (Surrey/120)
Disclaimer: The data relating to real estate on this web site comes in part from the MLS Reciprocity program of the Real Estate Board of Greater Vancouver or the Fraser Valley Real Estate Board. Real estate listings held by participating real estate firms are marked with the MLS Reciprocity logo and detailed information about the listing includes the name of the listing agent. This representation is based in whole or part on data generated by the Real Estate Board of Greater Vancouver or the Fraser Valley Real Estate Board which assumes no responsibility for its accuracy. The materials contained on this page may not be reproduced without the express written consent of the Real Estate Board of Greater Vancouver or the Fraser Valley Real Estate Board.
Disclaimer: The data relating to real estate on this web site comes in part from the MLS Reciprocity program of the Real Estate Board of Greater Vancouver or the Fraser Valley Real Estate Board. Real estate listings held by participating real estate firms are marked with the MLS Reciprocity logo and detailed information about the listing includes the name of the listing agent. This representation is based in whole or part on data generated by the Real Estate Board of Greater Vancouver or the Fraser Valley Real Estate Board which assumes no responsibility for its accuracy. The materials contained on this page may not be reproduced without the express written consent of the Real Estate Board of Greater Vancouver or the Fraser Valley Real Estate Board.












































