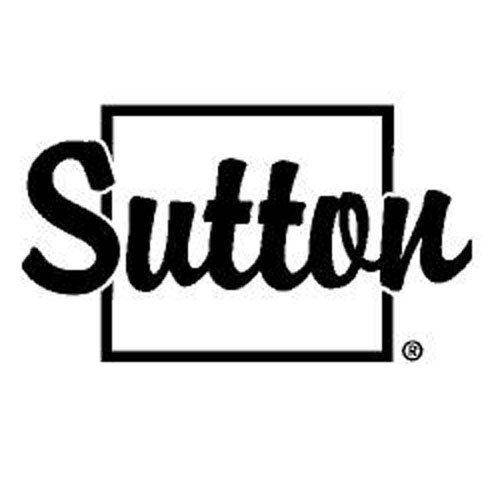3715 Campbell Avenue, North Vancouver
SOLD
3 Beds
2 Baths
2,216 Sqft
7,315 Lot SqFt
1956 Built
Casual & comfortable best describe this Lynn Valley home located on a quiet street on a large lot. It features an open concept floor plan, wood flooring & a nice family room addition with high ceiling & clerestory windows. The basement could be easily made into a suite. Extras include fuel efficient heat pump system, built-in vacuum system, security system, a long lasting metal roof and tons of storage, inside & out. A massive wrap around sundeck complete with soothing sunken hot tub overlooks the private, fully fenced back yard.
Taxes (2018): $5,662.99
Features
- ClthWsh
- Dryr
- Frdg
- Stve
- DW
- Drapes
- Window Coverings
- Security System
- Vacuum - Built In
Site Influences
- Central Location
- Private Yard
- Recreation Nearby
- Shopping Nearby
- Ski Hill Nearby
| MLS® # | R2382223 |
|---|---|
| Property Type | Residential Detached |
| Dwelling Type | House/Single Family |
| Home Style | 2 Storey |
| Year Built | 1956 |
| Fin. Floor Area | 2216 sqft |
| Finished Levels | 2 |
| Bedrooms | 3 |
| Bathrooms | 2 |
| Taxes | $ 5663 / 2018 |
| Lot Area | 7315 sqft |
| Lot Dimensions | 55.00 × 133 |
| Outdoor Area | Patio(s) & Deck(s) |
| Water Supply | City/Municipal |
| Maint. Fees | $N/A |
| Heating | Forced Air, Heat Pump, Natural Gas |
|---|---|
| Construction | Frame - Wood |
| Foundation | Concrete Perimeter |
| Basement | None |
| Roof | Metal |
| Floor Finish | Mixed |
| Fireplace | 1 , Natural Gas |
| Parking | Grge/Double Tandem |
| Parking Total/Covered | 4 / 2 |
| Parking Access | Front |
| Exterior Finish | Wood |
| Title to Land | Freehold NonStrata |
| Floor | Type | Dimensions |
|---|---|---|
| Main | Living Room | 14'7 x 12'6 |
| Main | Family Room | 15'11 x 10' |
| Main | Den | 10'10 x 8'9 |
| Main | Kitchen | 12'4 x 11' |
| Main | Dining Room | 10' x 9'2 |
| Main | Master Bedroom | 12'7 x 10'7 |
| Main | Bedroom | 14'1 x 8'9 |
| Main | Foyer | 10'10 x 4'3 |
| Below | Recreation Room | 21'11 x 11'6 |
| Below | Bedroom | 10'8 x 9'9 |
| Below | Laundry | 8'11 x 7'1 |
| Below | Utility | 8'11 x 5'4 |
| Below | Workshop | 16'2 x 6'4 |
| Below | Storage | 26'3 x 8'10 |
| Floor | Ensuite | Pieces |
|---|---|---|
| Main | N | 4 |
| Below | Y | 4 |
Similar Listings
Listed By: Royal LePage Sussex
Disclaimer: The data relating to real estate on this web site comes in part from the MLS Reciprocity program of the Real Estate Board of Greater Vancouver or the Fraser Valley Real Estate Board. Real estate listings held by participating real estate firms are marked with the MLS Reciprocity logo and detailed information about the listing includes the name of the listing agent. This representation is based in whole or part on data generated by the Real Estate Board of Greater Vancouver or the Fraser Valley Real Estate Board which assumes no responsibility for its accuracy. The materials contained on this page may not be reproduced without the express written consent of the Real Estate Board of Greater Vancouver or the Fraser Valley Real Estate Board.
Disclaimer: The data relating to real estate on this web site comes in part from the MLS Reciprocity program of the Real Estate Board of Greater Vancouver or the Fraser Valley Real Estate Board. Real estate listings held by participating real estate firms are marked with the MLS Reciprocity logo and detailed information about the listing includes the name of the listing agent. This representation is based in whole or part on data generated by the Real Estate Board of Greater Vancouver or the Fraser Valley Real Estate Board which assumes no responsibility for its accuracy. The materials contained on this page may not be reproduced without the express written consent of the Real Estate Board of Greater Vancouver or the Fraser Valley Real Estate Board.

























