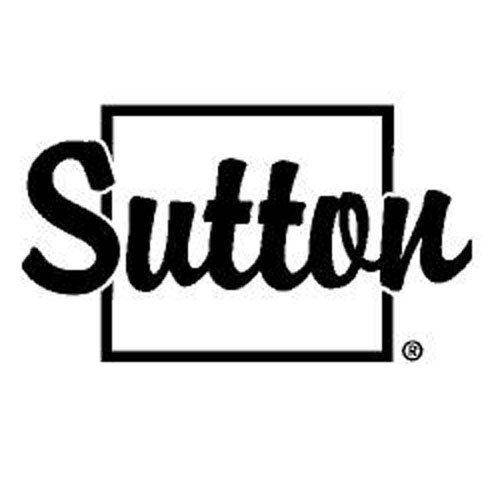1243 Langdale Drive, North Vancouver
SOLD / $2,950,000
7 Beds
6 Baths
5,085 Sq.ft.
7,566 Lot SqFt
2024 Built
Newly built custom residence that is located on a flat lot in a quiet Edgemont cul-de-sac built by CREATIVE HOMES & DEVELOPMENT. No attention to detail has been spared & the workmanship & well laid out floor plan are evident. The main floor offers a double height foyer with impressive great room which opens to the backyard through 24' wide eclipse doors! The kitchen offers plenty of room for entertaining with a 10' wide island and THERMADOR Appliance package w/ double oven and coffee machine . Upstairs offers 4 generous sized bedrooms & 3 baths including a master retreat. Downstairs offers a Nanny suite, bar, wine storage & separate theater with 1 extra bedroom! Radiant heat with outdoor water feature and heated patio. Walking distance to Handsworth Secondary.Don't Miss this one!
Taxes (2018): $6,195.00
Amenities
- Air Conditioning
- ClthWsh/Dryr/Frdg/Stve/DW
- Garage Door Opener
- Heat Recov. Vent.
- Microwave
- Security System
- Smoke Alarm
- Sprinkler - Inground
- Vacuum Blt. In
- Wet Bar Air Cond./Central
- In Suite Laundry
Similar Listings
Listed By: Sutton Group-West Coast Realty (Surrey/120)
Disclaimer: The data relating to real estate on this web site comes in part from the MLS Reciprocity program of the Real Estate Board of Greater Vancouver or the Fraser Valley Real Estate Board. Real estate listings held by participating real estate firms are marked with the MLS Reciprocity logo and detailed information about the listing includes the name of the listing agent. This representation is based in whole or part on data generated by the Real Estate Board of Greater Vancouver or the Fraser Valley Real Estate Board which assumes no responsibility for its accuracy. The materials contained on this page may not be reproduced without the express written consent of the Real Estate Board of Greater Vancouver or the Fraser Valley Real Estate Board.
Disclaimer: The data relating to real estate on this web site comes in part from the MLS Reciprocity program of the Real Estate Board of Greater Vancouver or the Fraser Valley Real Estate Board. Real estate listings held by participating real estate firms are marked with the MLS Reciprocity logo and detailed information about the listing includes the name of the listing agent. This representation is based in whole or part on data generated by the Real Estate Board of Greater Vancouver or the Fraser Valley Real Estate Board which assumes no responsibility for its accuracy. The materials contained on this page may not be reproduced without the express written consent of the Real Estate Board of Greater Vancouver or the Fraser Valley Real Estate Board.



























































































