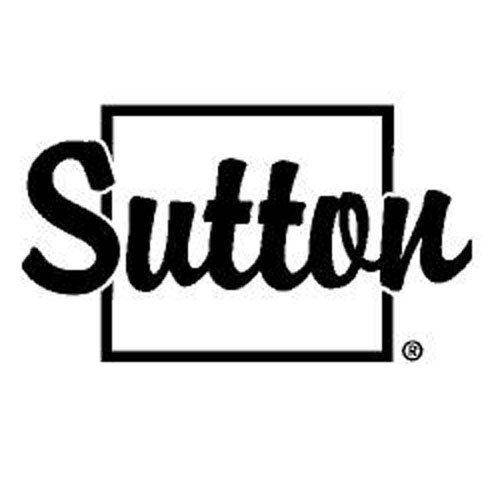1803 Burrill Avenue, North Vancouver
SOLD / $3,980,000
8 Beds
9 Baths
5,494 Sqft
8,222 Lot SqFt
2025 Built
Explore the latest offering built by Creative Homes & Development, located within walking distance of Lynn Valley Centre. This property boasts 5494 sqft of living space set on an 8222 sqft lot. This home offers a thoughtfully laid out floor plan that maximizes efficiency. The heart of the home is its spacious chef's kitchen, complete with a generously sized island and top-of-the-line appliances. Additionally, the main floor features a bedroom and inviting living areas. Seamless transition to a deck off the living, providing an idyllic setting for outdoor gatherings. Upstairs, four bedrooms await, each with its own ensuite bath. The basement offers a 2-bed legal suite, games room, media room, gym and a wet bar. Equipped with in-ground heating and A/C, irrigation. Make this home yours!
Taxes (2024): $5,355.94
Amenities
- Shopping Nearby
- Air Conditioning
- Balcony
- Private Yard
- Central Vacuum
- Vaulted Ceiling(s)
- Wet Bar
- In Unit
Features
- Washer
- Dryer
- Dishwasher
- Refrigerator
- Cooktop
- Heat Recov. Vent.
- Sprinkler - Inground
- Security System
- Smoke Detector(s)
- Air Conditioning
Site Influences
- Shopping Nearby
- Balcony
- Private Yard
- Central Location
- Recreation Nearby
- Ski Hill Nearby
| MLS® # | R2889794 |
|---|---|
| Dwelling Type | House/Single Family |
| Home Style | Residential Detached |
| Year Built | 2025 |
| Fin. Floor Area | 5494 sqft |
| Finished Levels | 2 |
| Bedrooms | 8 |
| Bathrooms | 9 |
| Taxes | $ 5356 / 2024 |
| Lot Area | 8222 sqft |
| Lot Dimensions | 94.39 × |
| Outdoor Area | Patio,Deck, Balcony,Private Yard |
| Water Supply | Public |
| Maint. Fees | $N/A |
| Heating | Forced Air, Radiant |
|---|---|
| Construction | Frame Wood,Fibre Cement (Exterior),Wood Siding |
| Foundation | Concrete Perimeter |
| Basement | Full |
| Roof | Asphalt |
| Floor Finish | Hardwood, Laminate, Tile |
| Fireplace | 2 , Gas |
| Parking | Additional Parking,Detached,Garage Double,Side Access,Paver Block,Garage Door Opener |
| Parking Total/Covered | 6 / 2 |
| Parking Access | Additional Parking,Detached,Garage Double,Side Access,Paver Block,Garage Door Opener |
| Exterior Finish | Frame Wood,Fibre Cement (Exterior),Wood Siding |
| Title to Land | Freehold NonStrata |
| Floor | Type | Dimensions |
|---|---|---|
| Main | Foyer | 8'' x 17'' |
| Main | Living Room | 13'' x 14'' |
| Main | Dining Room | 12''2 x 13''5 |
| Main | Kitchen | 21''2 x 14''1 |
| Main | Nook | 8''2 x 10''4 |
| Main | Family Room | 20'' x 17''2 |
| Main | Butlers Pantry | 12''1 x 5''10 |
| Main | Laundry | 7'' x 10'' |
| Main | Bedroom | 14''5 x 10'' |
| Above | Primary Bedroom | 13'' x 14''1 |
| Above | Walk-In Closet | 5''2 x 14''1 |
| Above | Bedroom | 12''2 x 10''6 |
| Above | Bedroom | 10'' x 10'' |
| Above | Bedroom | 10'' x 10'' |
| Bsmt | Bar Room | 9'' x 13'' |
| Bsmt | Media Room | 15'' x 18'' |
| Bsmt | Games Room | 10'' x 18'' |
| Bsmt | Bedroom | 15''6 x 12'' |
| Bsmt | Living Room | 15''2 x 18'' |
| Bsmt | Kitchen | 16''1 x 9'' |
| Bsmt | Bedroom | 12'' x 12'' |
| Bsmt | Bedroom | 12'' x 14''3 |
| Bsmt | Laundry | 5'' x 4'' |
| Floor | Ensuite | Pieces |
|---|---|---|
| Main | N | 2 |
| Above | Y | 4 |
| Basement | N | 4 |
| Main | Y | 4 |
| Above | Y | 4 |
Similar Listings
Listed By: Sutton Group-West Coast Realty (Surrey/120)
Disclaimer: The data relating to real estate on this web site comes in part from the MLS Reciprocity program of the Real Estate Board of Greater Vancouver or the Fraser Valley Real Estate Board. Real estate listings held by participating real estate firms are marked with the MLS Reciprocity logo and detailed information about the listing includes the name of the listing agent. This representation is based in whole or part on data generated by the Real Estate Board of Greater Vancouver or the Fraser Valley Real Estate Board which assumes no responsibility for its accuracy. The materials contained on this page may not be reproduced without the express written consent of the Real Estate Board of Greater Vancouver or the Fraser Valley Real Estate Board.
Disclaimer: The data relating to real estate on this web site comes in part from the MLS Reciprocity program of the Real Estate Board of Greater Vancouver or the Fraser Valley Real Estate Board. Real estate listings held by participating real estate firms are marked with the MLS Reciprocity logo and detailed information about the listing includes the name of the listing agent. This representation is based in whole or part on data generated by the Real Estate Board of Greater Vancouver or the Fraser Valley Real Estate Board which assumes no responsibility for its accuracy. The materials contained on this page may not be reproduced without the express written consent of the Real Estate Board of Greater Vancouver or the Fraser Valley Real Estate Board.













































