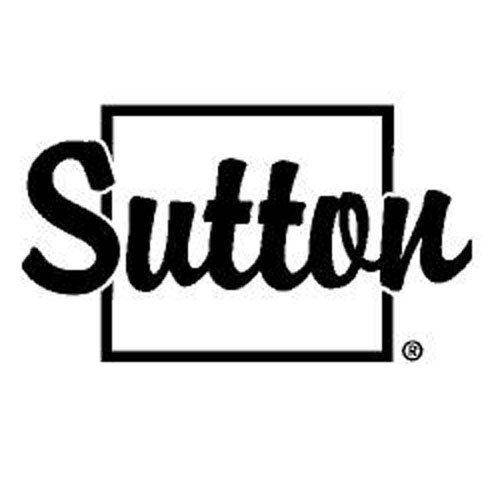108 16255 85 Avenue, Surrey
SOLD / $940,000
3 Beds
3 Baths
1,662 Sqft
1992 Built
$280.00 mnt. fees
Welcome to your cozy haven! This charming 2 story corner townhome is the epitome of comfort for your family. Indulge in the delights of a newer kitchen boasting top-tier stainless steel appliances, sleek cabinetry, and quartz countertops. The main floors basks in the abundant natural light through the extra windows of this end unit. Begin your days in the inviting eating area, overlooking the front yard. Inside, discover a dedicated laundry room, designer hues, upgraded fixtures, new paint, crown molding, single garage, gas fireplace and 2 W/I closets! Recently replaced new furnace and washer/dryer. In the yard discover a custom patio and a spacious yard! Nestled in a well-maintained community, in a central location within walking distance to schools, shopping, and transit. Welcome Home!
Taxes (2023): $3,150.74
Amenities
- Clubhouse
- Maintenance Grounds
- Gas
- Recreation Facilities
- Shopping Nearby
- Private Yard
Features
- Washer
- Dryer
- Dishwasher
- Refrigerator
- Cooktop
Site Influences
- Shopping Nearby
- Private Yard
- Central Location
- Recreation Nearby
| MLS® # | R2887572 |
|---|---|
| Dwelling Type | Townhouse |
| Home Style | Residential Attached |
| Year Built | 1992 |
| Fin. Floor Area | 1662 sqft |
| Finished Levels | 2 |
| Bedrooms | 3 |
| Bathrooms | 3 |
| Taxes | $ 3151 / 2023 |
| Outdoor Area | Patio, Private Yard |
| Water Supply | Public |
| Maint. Fees | $280 |
| Heating | Forced Air, Natural Gas |
|---|---|
| Construction | Frame Wood,Brick (Exterior),Mixed (Exterior),Vinyl Siding |
| Foundation | Concrete Perimeter |
| Basement | None |
| Roof | Asphalt |
| Floor Finish | Laminate, Mixed, Tile |
| Fireplace | 1 , Propane |
| Parking | Garage Single,Front Access |
| Parking Total/Covered | 2 / 1 |
| Parking Access | Garage Single,Front Access |
| Exterior Finish | Frame Wood,Brick (Exterior),Mixed (Exterior),Vinyl Siding |
| Title to Land | Freehold Strata |
| Floor | Type | Dimensions |
|---|---|---|
| Main | Foyer | 16'' x 5''7 |
| Main | Living Room | 22'' x 12''9 |
| Main | Dining Room | 15'' x 10''9 |
| Main | Kitchen | 9''2 x 8''6 |
| Main | Eating Area | 11''6 x 9'' |
| Main | Laundry | 8''4 x 5''8 |
| Above | Primary Bedroom | 21''5 x 11''9 |
| Above | Walk-In Closet | 5''6 x 5''7 |
| Above | Bedroom | 9''10 x 8''9 |
| Above | Bedroom | 14''1 x 9''2 |
| Above | Walk-In Closet | 7''7 x 6''1 |
| Floor | Ensuite | Pieces |
|---|---|---|
| Main | N | 2 |
| Above | Y | 4 |
| Above | N | 4 |
Similar Listings
Listed By: Sutton Group-West Coast Realty (Surrey/120)
Disclaimer: The data relating to real estate on this web site comes in part from the MLS Reciprocity program of the Real Estate Board of Greater Vancouver or the Fraser Valley Real Estate Board. Real estate listings held by participating real estate firms are marked with the MLS Reciprocity logo and detailed information about the listing includes the name of the listing agent. This representation is based in whole or part on data generated by the Real Estate Board of Greater Vancouver or the Fraser Valley Real Estate Board which assumes no responsibility for its accuracy. The materials contained on this page may not be reproduced without the express written consent of the Real Estate Board of Greater Vancouver or the Fraser Valley Real Estate Board.
Disclaimer: The data relating to real estate on this web site comes in part from the MLS Reciprocity program of the Real Estate Board of Greater Vancouver or the Fraser Valley Real Estate Board. Real estate listings held by participating real estate firms are marked with the MLS Reciprocity logo and detailed information about the listing includes the name of the listing agent. This representation is based in whole or part on data generated by the Real Estate Board of Greater Vancouver or the Fraser Valley Real Estate Board which assumes no responsibility for its accuracy. The materials contained on this page may not be reproduced without the express written consent of the Real Estate Board of Greater Vancouver or the Fraser Valley Real Estate Board.

































