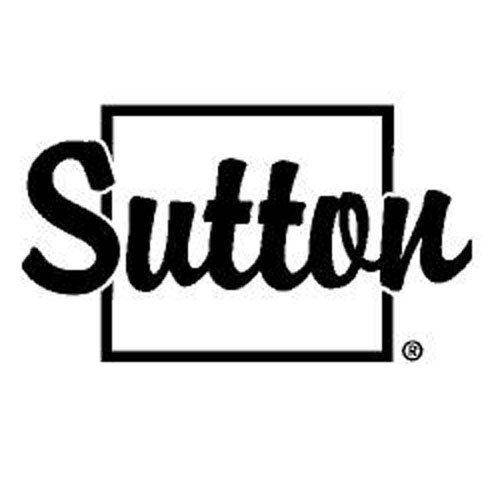7418 2nd Street, Burnaby
SOLD / $2,583,333
6 Beds
7 Baths
3,249 Sqft
3,920 Lot SqFt
2023 Built
Welcome to East Burnaby's newest gem, a stunning brand new modern farmhouse-style home that offers the perfect blend of functionality, and comfort. Step inside and be greeted by the elegant main floor. The living room, dining room, and family room create an inviting atmosphere, perfect for entertaining guests or relaxing with family. The main floor also features a laundry room and wok kitchen for added convenience. The family room opens up to a walk-out deck, providing an ideal space for outdoor living. Upstairs you'll find four spacious bedrooms with three full bathrooms. The master suite, boasts a luxurious ensuite bathroom and ample closet space. In the basement discover a one-bedroom legal suite, a media room, extra bedroom that can be used as an office and rec room. Come view today!
Taxes (2022): $3,883.29
Amenities
- Shopping Nearby
- Air Conditioning
- Balcony
- Private Yard
- Central Vacuum
- Wet Bar
Features
- Washer
- Dryer
- Dishwasher
- Refrigerator
- Cooktop
- Security System
- Air Conditioning
Site Influences
- Shopping Nearby
- Balcony
- Private Yard
- Central Location
- Recreation Nearby
| MLS® # | R2780781 |
|---|---|
| Dwelling Type | House/Single Family |
| Home Style | Residential Detached |
| Year Built | 2023 |
| Fin. Floor Area | 3249 sqft |
| Finished Levels | 2 |
| Bedrooms | 6 |
| Bathrooms | 7 |
| Taxes | $ 3883 / 2022 |
| Lot Area | 3920 sqft |
| Lot Dimensions | 33 × |
| Outdoor Area | Patio,Deck, Balcony,Private Yard |
| Water Supply | Public |
| Maint. Fees | $N/A |
| Heating | Natural Gas, Radiant |
|---|---|
| Construction | Frame Wood,Fibre Cement (Exterior),Wood Siding |
| Foundation | Concrete Perimeter |
| Basement | Full |
| Roof | Asphalt |
| Floor Finish | Hardwood, Laminate, Tile |
| Fireplace | 2 , Gas |
| Parking | Detached,Garage Double,Lane Access,Paver Block |
| Parking Total/Covered | 2 / 2 |
| Parking Access | Detached,Garage Double,Lane Access,Paver Block |
| Exterior Finish | Frame Wood,Fibre Cement (Exterior),Wood Siding |
| Title to Land | Freehold NonStrata |
| Floor | Type | Dimensions |
|---|---|---|
| Main | Foyer | 8''4 x 5'' |
| Main | Living Room | 13''4 x 12'' |
| Main | Dining Room | 13''4 x 13''4 |
| Main | Family Room | 13''4 x 13''4 |
| Main | Kitchen | 10''6 x 18'' |
| Main | Wok Kitchen | 10''2 x 6'' |
| Main | Laundry | 10''2 x 5'' |
| Above | Primary Bedroom | 14''6 x 13''4 |
| Above | Walk-In Closet | 9'' x 6'' |
| Above | Bedroom | 9'' x 10'' |
| Above | Bedroom | 10''6 x 10'' |
| Above | Bedroom | 13''4 x 10'' |
| Bsmt | Recreation Room | 11''6 x 13'' |
| Bsmt | Bedroom | 11''6 x 10''8 |
| Bsmt | Media Room | 12''4 x 11''6 |
| Bsmt | Living Room | 11''6 x 6'' |
| Bsmt | Kitchen | 11''6 x 5'' |
| Bsmt | Bedroom | 11'' x 9''6 |
| Floor | Ensuite | Pieces |
|---|---|---|
| Main | N | 2 |
| Above | Y | 5 |
| Above | N | 4 |
| Above | Y | 4 |
| Basement | N | 4 |
Similar Listings
Listed By: Sutton Group-West Coast Realty (Surrey/120)
Disclaimer: The data relating to real estate on this web site comes in part from the MLS Reciprocity program of the Real Estate Board of Greater Vancouver or the Fraser Valley Real Estate Board. Real estate listings held by participating real estate firms are marked with the MLS Reciprocity logo and detailed information about the listing includes the name of the listing agent. This representation is based in whole or part on data generated by the Real Estate Board of Greater Vancouver or the Fraser Valley Real Estate Board which assumes no responsibility for its accuracy. The materials contained on this page may not be reproduced without the express written consent of the Real Estate Board of Greater Vancouver or the Fraser Valley Real Estate Board.
Disclaimer: The data relating to real estate on this web site comes in part from the MLS Reciprocity program of the Real Estate Board of Greater Vancouver or the Fraser Valley Real Estate Board. Real estate listings held by participating real estate firms are marked with the MLS Reciprocity logo and detailed information about the listing includes the name of the listing agent. This representation is based in whole or part on data generated by the Real Estate Board of Greater Vancouver or the Fraser Valley Real Estate Board which assumes no responsibility for its accuracy. The materials contained on this page may not be reproduced without the express written consent of the Real Estate Board of Greater Vancouver or the Fraser Valley Real Estate Board.




