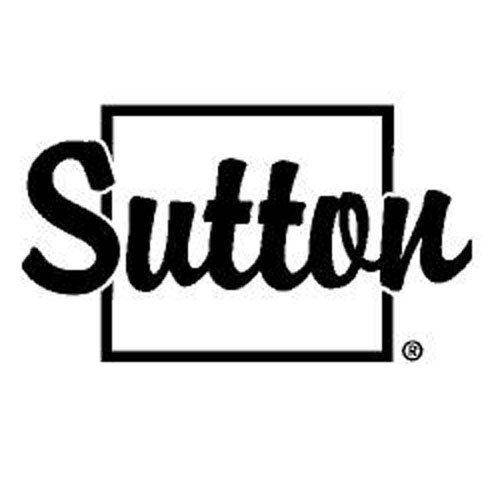924 Viney Road, North Vancouver
SOLD / $3,714,285
7 Beds
7 Baths
5,177 Sqft
7,841 Lot SqFt
2024 Built
Modern Farmhouse-inspired residence crafted by 'Creative Homes & Development', situated within a stroll to Lynn Valley Centre. Spanning approx. 5200 sqft of living space+garage, all nestled on a level 7748 sq ft parcel. Designed with precision, the primary floor showcases a spacious gourmet kitchen with a generous island, walk-in pantry, top-tier Jennair appliances, a main-level bedroom with its own bath, and expansive living & family rooms accentuated by soaring vaulted ceilings. Seamless indoor-outdoor transitions through expansive eclipse doors leading to a heated deck. The upper level hosts 4 bed and 3 baths. The lower level encompasses a legal 2-bed suite, fitness area, media lounge, and a wet bar. Additional features include infloor heating, A/C and irrigation. A must see opportunity
Taxes (2023): $6,125.66
Amenities
- Shopping Nearby
- Balcony
- Private Yard
- Central Vacuum
- Wet Bar
- In Unit
Features
- Washer
- Dryer
- Dishwasher
- Refrigerator
- Cooktop
- Heat Recov. Vent.
- Sprinkler - Inground
- Security System
Site Influences
- Shopping Nearby
- Balcony
- Private Yard
- Central Location
- Recreation Nearby
- Ski Hill Nearby
| MLS® # | R2838951 |
|---|---|
| Dwelling Type | House/Single Family |
| Home Style | Residential Detached |
| Year Built | 2024 |
| Fin. Floor Area | 5177 sqft |
| Finished Levels | 2 |
| Bedrooms | 7 |
| Bathrooms | 7 |
| Taxes | $ 6126 / 2023 |
| Lot Area | 7841 sqft |
| Lot Dimensions | 62 × |
| Outdoor Area | Patio,Deck, Balcony,Private Yard |
| Water Supply | Public |
| Maint. Fees | $N/A |
| Heating | Electric, Heat Pump, Radiant |
|---|---|
| Construction | Frame Wood,Fibre Cement (Exterior),Wood Siding |
| Foundation | Concrete Perimeter |
| Basement | Full |
| Roof | Asphalt |
| Floor Finish | Hardwood, Laminate, Wall/Wall/Mixed |
| Fireplace | 2 , Electric,Gas |
| Parking | Additional Parking,Garage Double,Guest,Front Access,Paver Block,Garage Door Opener |
| Parking Total/Covered | 8 / 2 |
| Parking Access | Additional Parking,Garage Double,Guest,Front Access,Paver Block,Garage Door Opener |
| Exterior Finish | Frame Wood,Fibre Cement (Exterior),Wood Siding |
| Title to Land | Freehold NonStrata |
| Floor | Type | Dimensions |
|---|---|---|
| Main | Foyer | 9''6 x 18'' |
| Main | Living Room | 13''6 x 11''1 |
| Main | Dining Room | 13''2 x 10''8 |
| Main | Kitchen | 14''2 x 18''1 |
| Main | Pantry | 6''2 x 5''8 |
| Main | Butlers Pantry | 5''8 x 5'' |
| Main | Nook | 14''8 x 8'' |
| Main | Family Room | 14''8 x 15'' |
| Main | Bedroom | 12'' x 10''8 |
| Main | Laundry | 15''6 x 7''4 |
| Above | Primary Bedroom | 14''8 x 13''1 |
| Above | Walk-In Closet | 7''8 x 8''6 |
| Above | Bedroom | 10'' x 10''4 |
| Above | Bedroom | 11''2 x 10''2 |
| Above | Bedroom | 12'' x 9'' |
| Bsmt | Media Room | 30''4 x 22'' |
| Bsmt | Bar Room | 10'' x 10'' |
| Bsmt | Gym | 13''6 x 17'' |
| Bsmt | Living Room | 12'' x 11'' |
| Bsmt | Kitchen | 15'' x 11'' |
| Bsmt | Bedroom | 12''8 x 12''8 |
| Bsmt | Bedroom | 12''4 x 11''2 |
| Floor | Ensuite | Pieces |
|---|---|---|
| Main | N | 2 |
| Main | Y | 4 |
| Above | Y | 5 |
| Above | Y | 4 |
| Above | N | 4 |
Similar Listings
Listed By: Sutton Group-West Coast Realty (Surrey/120)
Disclaimer: The data relating to real estate on this web site comes in part from the MLS Reciprocity program of the Real Estate Board of Greater Vancouver or the Fraser Valley Real Estate Board. Real estate listings held by participating real estate firms are marked with the MLS Reciprocity logo and detailed information about the listing includes the name of the listing agent. This representation is based in whole or part on data generated by the Real Estate Board of Greater Vancouver or the Fraser Valley Real Estate Board which assumes no responsibility for its accuracy. The materials contained on this page may not be reproduced without the express written consent of the Real Estate Board of Greater Vancouver or the Fraser Valley Real Estate Board.
Disclaimer: The data relating to real estate on this web site comes in part from the MLS Reciprocity program of the Real Estate Board of Greater Vancouver or the Fraser Valley Real Estate Board. Real estate listings held by participating real estate firms are marked with the MLS Reciprocity logo and detailed information about the listing includes the name of the listing agent. This representation is based in whole or part on data generated by the Real Estate Board of Greater Vancouver or the Fraser Valley Real Estate Board which assumes no responsibility for its accuracy. The materials contained on this page may not be reproduced without the express written consent of the Real Estate Board of Greater Vancouver or the Fraser Valley Real Estate Board.













































