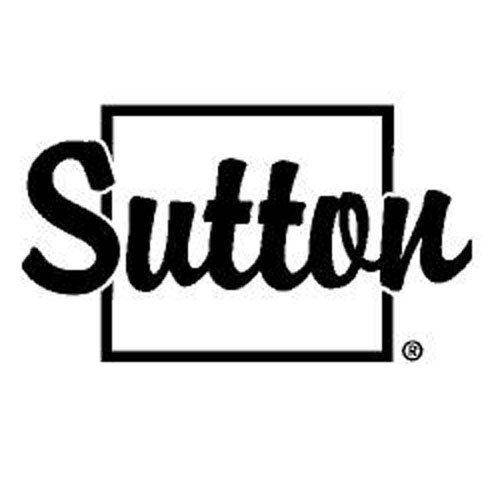1750 Dempsey Road, North Vancouver
SOLD / $2,685,000
6 Beds
5 Baths
3,062 Sqft
3,948 Lot SqFt
2022 Built
Proudly being built by "Creative Homes & Development" in a great Lynn Valley location close to Parks, Upper Lynn Elementary School, Lynn Headwaters Regional Park, Hiking & Mountain bike trails. This home offers 3062 sq ft of living area on an almost 4000 sq ft lot with a North facing flat backyard. Very efficient & well thought out floor plan with high end finishings throughout. The main level offers a big kitchen with oversized island, JENNAIR appliance package & family room which opens up to to the heated deck. Upstairs feature 4 bedrooms with 2 baths. The basement offers a 2 bedroom LEGAL SUITE & a media room under garage with wet bar & games room. Inground radiant heat with A/C, attached single garage, irrigation. Don't miss this one!
Amenities
- Air Cond./Central
- In Suite Laundry
Features
- Air Conditioning
- ClthWsh
- Dryr
- Frdg
- Stve
- DW
- Garage Door Opener
- Heat Recov. Vent.
- Security System
- Smoke Alarm
- Vacuum - Built In
- Wet Bar
Site Influences
- Central Location
- Private Yard
- Shopping Nearby
- Ski Hill Nearby
| MLS® # | R2642297 |
|---|---|
| Property Type | Residential Detached |
| Dwelling Type | House/Single Family |
| Home Style | 2 Storey w/Bsmt.,3 Storey |
| Year Built | 2022 |
| Fin. Floor Area | 3062 sqft |
| Finished Levels | 3 |
| Bedrooms | 6 |
| Bathrooms | 5 |
| Taxes | $ N/A / 2021 |
| Lot Area | 3948 sqft |
| Lot Dimensions | 33.02 × |
| Outdoor Area | Balcny(s) Patio(s) Dck(s),Fenced Yard |
| Water Supply | City/Municipal,Community |
| Maint. Fees | $N/A |
| Heating | Hot Water, Natural Gas, Radiant |
|---|---|
| Construction | Frame - Wood |
| Foundation | |
| Basement | Full,Fully Finished,Separate Entry |
| Roof | Asphalt |
| Floor Finish | Hardwood, Laminate, Tile |
| Fireplace | 2 , Natural Gas |
| Parking | Add. Parking Avail.,Garage; Single |
| Parking Total/Covered | 5 / 1 |
| Parking Access | Front |
| Exterior Finish | Fibre Cement Board,Wood |
| Title to Land | Freehold NonStrata |
| Floor | Type | Dimensions |
|---|---|---|
| Main | Living Room | 12' x 13' |
| Main | Family Room | 11'8 x 14'10 |
| Main | Kitchen | 10' x 15' |
| Main | Nook | 11'4 x 9' |
| Main | Laundry | 6' x 9'6 |
| Above | Master Bedroom | 13'6 x 12'8 |
| Above | Walk-In Closet | 9'2 x 5'10 |
| Above | Bedroom | 9'2 x 10' |
| Above | Bedroom | 9'4 x 11'2 |
| Above | Bedroom | 11' x 9' |
| Bsmt | Bar Room | 10' x 11'2 |
| Bsmt | Games Room | 10'8 x 11'2 |
| Bsmt | Media Room | 9'6 x 20' |
| Bsmt | Living Room | 11'6 x 9' |
| Bsmt | Kitchen | 11'6 x 8' |
| Bsmt | Bedroom | 10'2 x 10' |
| Bsmt | Bedroom | 10'2 x 10' |
| Bsmt | Laundry | 2'4 x 3'2 |
| Floor | Ensuite | Pieces |
|---|---|---|
| Main | N | 2 |
| Above | Y | 4 |
| Above | N | 4 |
| Bsmt | N | 4 |
| Bsmt | N | 4 |
Similar Listings
Listed By: Sutton Group-West Coast Realty (Surrey/120)
Disclaimer: The data relating to real estate on this web site comes in part from the MLS Reciprocity program of the Real Estate Board of Greater Vancouver or the Fraser Valley Real Estate Board. Real estate listings held by participating real estate firms are marked with the MLS Reciprocity logo and detailed information about the listing includes the name of the listing agent. This representation is based in whole or part on data generated by the Real Estate Board of Greater Vancouver or the Fraser Valley Real Estate Board which assumes no responsibility for its accuracy. The materials contained on this page may not be reproduced without the express written consent of the Real Estate Board of Greater Vancouver or the Fraser Valley Real Estate Board.
Disclaimer: The data relating to real estate on this web site comes in part from the MLS Reciprocity program of the Real Estate Board of Greater Vancouver or the Fraser Valley Real Estate Board. Real estate listings held by participating real estate firms are marked with the MLS Reciprocity logo and detailed information about the listing includes the name of the listing agent. This representation is based in whole or part on data generated by the Real Estate Board of Greater Vancouver or the Fraser Valley Real Estate Board which assumes no responsibility for its accuracy. The materials contained on this page may not be reproduced without the express written consent of the Real Estate Board of Greater Vancouver or the Fraser Valley Real Estate Board.












































