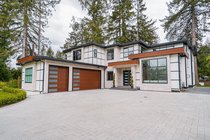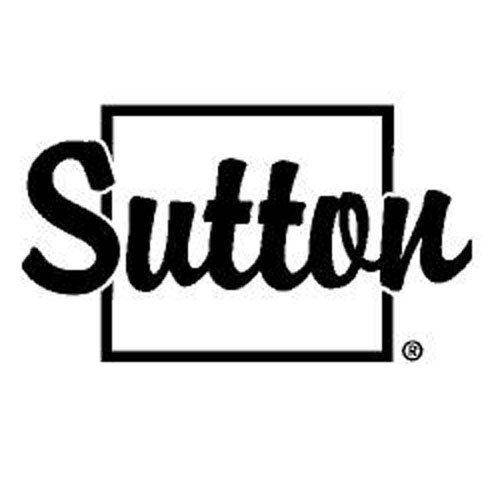3660 207B Street, Langley
SOLD / $2,480,000
8 Beds
10 Baths
5,960 Sqft
11,886 Lot SqFt
2020 Built
Impressive modern home in largely situated on a private 1/4 acre property & located in highly desirable Brookswood neighborhood. Just minutes to schools, shopping & recreation. Tastefully designed, this stunning home offers functional multigenerational living. Enter into a grand foyer, leading upstairs to a generous size family room, an adjoining dining area & a spacious living room. Enjoy indoor/outdoor living throughout your eclipse doors off the family room. Upstairs features: 4 bedrooms with individual ensuite bathrooms. Downstairs offers similar layout to upstairs with full size gourmet kitchen and seamless indoor/outdoor living. Legal suite, theater room, bar, radiant heat, AC!
Taxes (2020): $5,903.07
Amenities: In Suite Laundry
Features
- Air Conditioning
- ClthWsh
- Dryr
- Frdg
- Stve
- DW
- Drapes
- Window Coverings
Site Influences
- Central Location
- Private Yard
- Shopping Nearby
| MLS® # | R2598591 |
|---|---|
| Property Type | Residential Detached |
| Dwelling Type | House/Single Family |
| Home Style | 2 Storey |
| Year Built | 2020 |
| Fin. Floor Area | 5960 sqft |
| Finished Levels | 2 |
| Bedrooms | 8 |
| Bathrooms | 10 |
| Taxes | $ 5903 / 2020 |
| Lot Area | 11886 sqft |
| Lot Dimensions | 78.00 × 152 |
| Outdoor Area | Fenced Yard,Sundeck(s) |
| Water Supply | City/Municipal |
| Maint. Fees | $N/A |
| Heating | Radiant |
|---|---|
| Construction | Frame - Wood |
| Foundation | |
| Basement | None |
| Roof | Asphalt,Torch-On |
| Floor Finish | Hardwood, Laminate, Tile |
| Fireplace | 4 , Electric,Natural Gas |
| Parking | Add. Parking Avail.,Garage; Triple,Visitor Parking |
| Parking Total/Covered | 10 / 3 |
| Parking Access | Front |
| Exterior Finish | Fibre Cement Board,Stone,Wood |
| Title to Land | Freehold NonStrata |
| Floor | Type | Dimensions |
|---|---|---|
| Main | Living Room | 17' x 15'2 |
| Main | Foyer | 10' x 11' |
| Main | Family Room | 13' x 20' |
| Main | Kitchen | 10' x 20' |
| Main | Master Bedroom | 16'8 x 16'6 |
| Main | Walk-In Closet | 10'2 x 7' |
| Main | Bedroom | 11'4 x 11' |
| Main | Bedroom | 12'8 x 16' |
| Main | Media Room | 17' x 14'8 |
| Main | Bar Room | 3' x 8' |
| Main | Living Room | 13'6 x 12' |
| Main | Kitchen | 4' x 16' |
| Main | Bedroom | 10'8 x 10'4 |
| Above | Living Room | 13'6 x 17' |
| Above | Family Room | 14' x 17' |
| Above | Other | 12' x 20' |
| Above | Other | 10'4 x 14'8 |
| Above | Pantry | 5'8 x 6' |
| Above | Dining Room | 14'6 x 15'6 |
| Above | Master Bedroom | 16'6 x 16'8 |
| Above | Walk-In Closet | 7'2 x 10'2 |
| Above | Bedroom | 15'6 x 12'8 |
| Above | Walk-In Closet | 6'6 x 6'3 |
| Above | Bedroom | 12'4 x 15'8 |
| Above | Walk-In Closet | 6'3 x 6'6 |
| Floor | Ensuite | Pieces |
|---|---|---|
| Main | Y | 5 |
| Main | N | 4 |
| Main | Y | 4 |
| Main | N | 4 |
| Main | N | 2 |
| Above | Y | 5 |
| Above | Y | 4 |
| Above | Y | 4 |
Similar Listings
Listed By: Sutton Group-West Coast Realty (Surrey/120)
Disclaimer: The data relating to real estate on this web site comes in part from the MLS Reciprocity program of the Real Estate Board of Greater Vancouver or the Fraser Valley Real Estate Board. Real estate listings held by participating real estate firms are marked with the MLS Reciprocity logo and detailed information about the listing includes the name of the listing agent. This representation is based in whole or part on data generated by the Real Estate Board of Greater Vancouver or the Fraser Valley Real Estate Board which assumes no responsibility for its accuracy. The materials contained on this page may not be reproduced without the express written consent of the Real Estate Board of Greater Vancouver or the Fraser Valley Real Estate Board.
Disclaimer: The data relating to real estate on this web site comes in part from the MLS Reciprocity program of the Real Estate Board of Greater Vancouver or the Fraser Valley Real Estate Board. Real estate listings held by participating real estate firms are marked with the MLS Reciprocity logo and detailed information about the listing includes the name of the listing agent. This representation is based in whole or part on data generated by the Real Estate Board of Greater Vancouver or the Fraser Valley Real Estate Board which assumes no responsibility for its accuracy. The materials contained on this page may not be reproduced without the express written consent of the Real Estate Board of Greater Vancouver or the Fraser Valley Real Estate Board.




